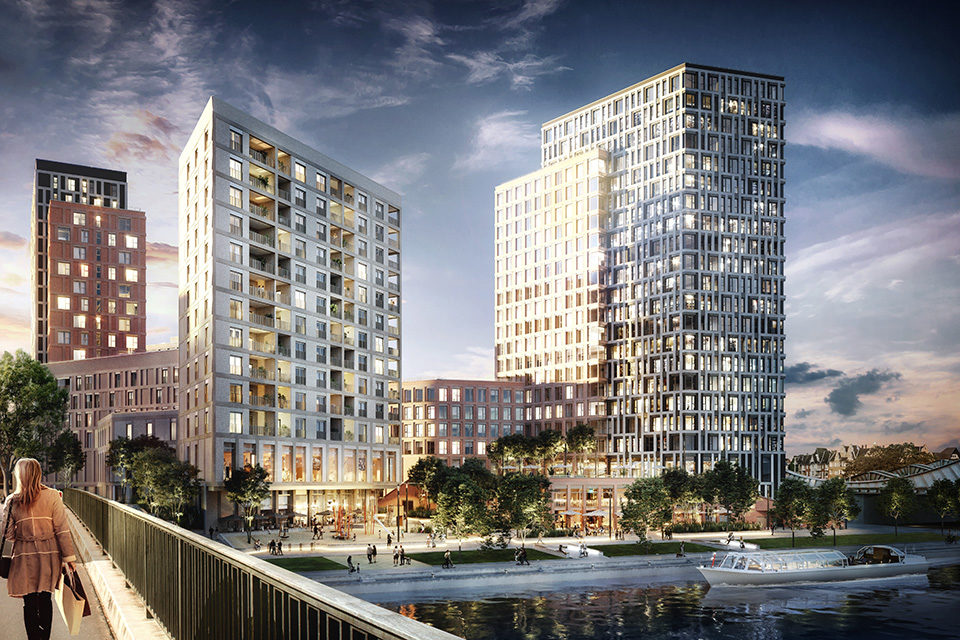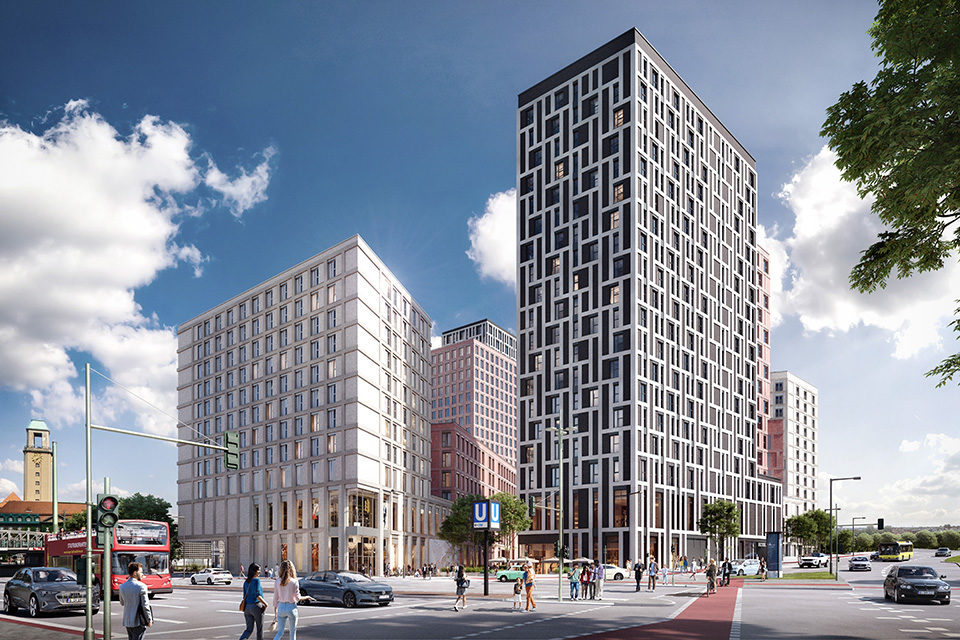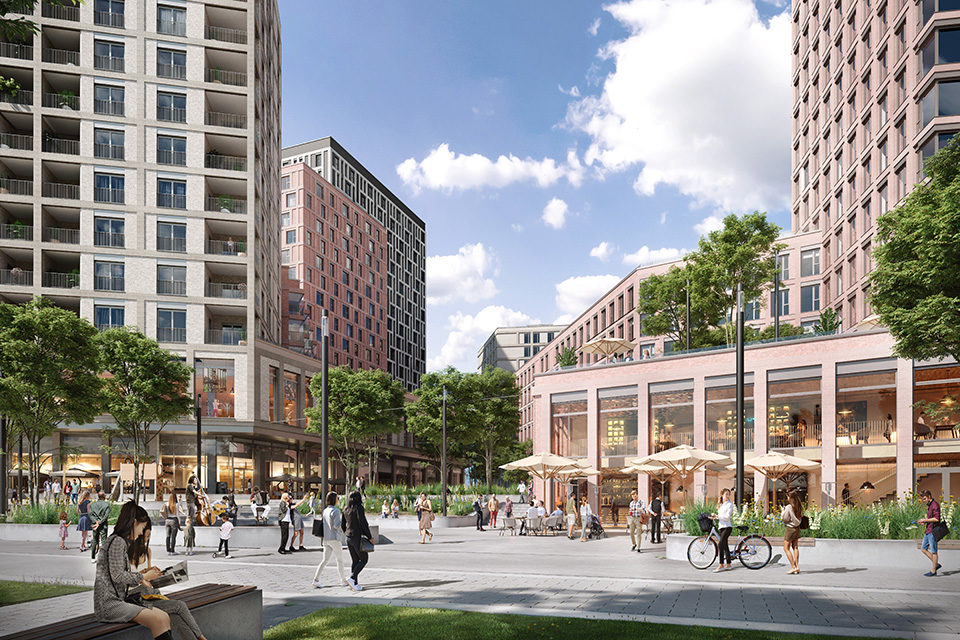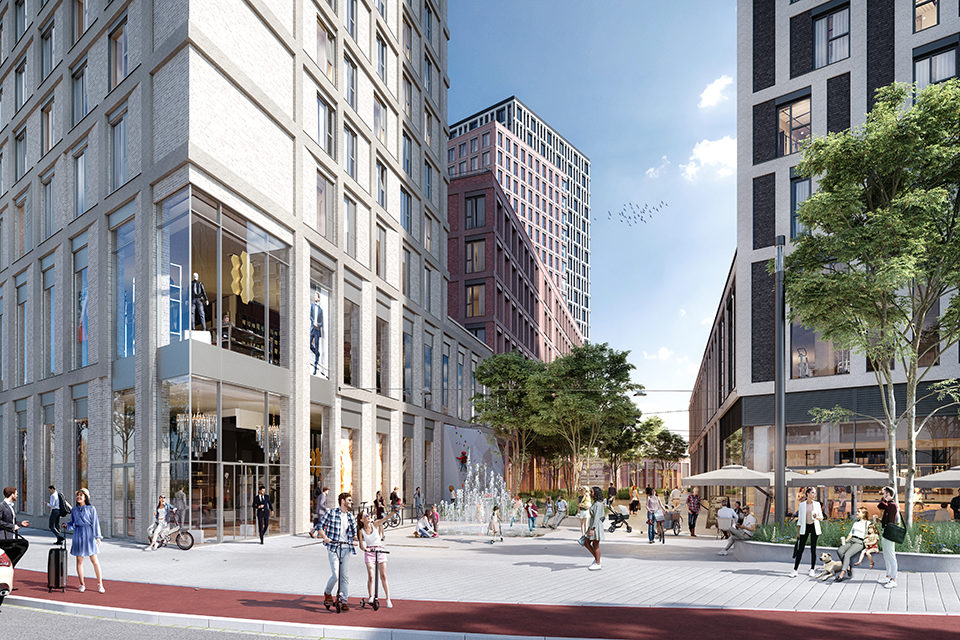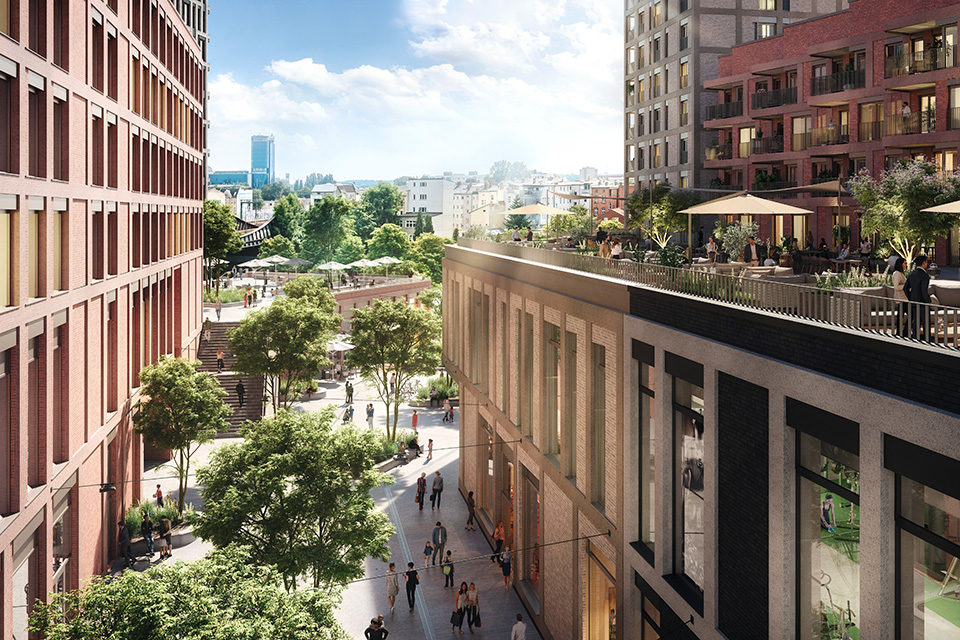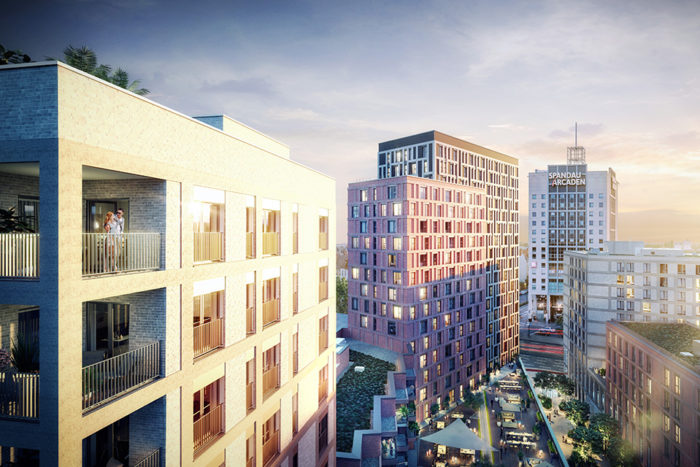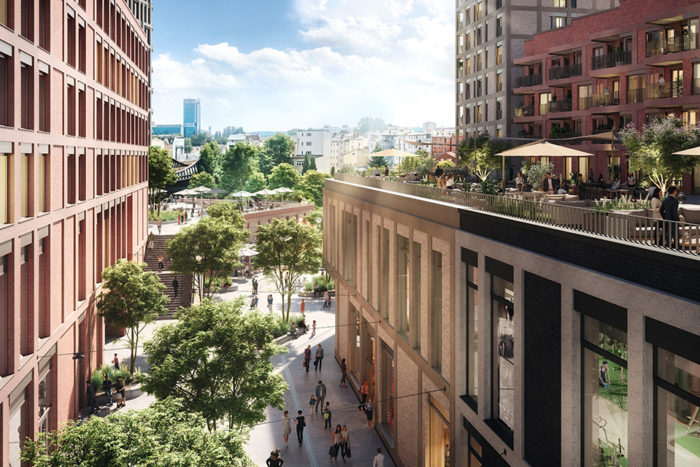Spandauer Ufer
Living and working in the new center of Spandau.
Klosterstraße / Ruhlebener Straße, Berlin-SpandauYear built:2021-2025
Floor area:about 70,000 sqm (GFA a. g.)
Plot size:14,000 sqm
Principal:Spandauer Ufer GmbH & Co. KG
Architect:ASTOC Architects and Planners GmbH, Cologne
Joint Venture Partner:merz objektbau GmbH & Co. KG
The former fallow between Klosterstraße, Ruhlebener Straße and river Havel is to be breathed new urban life by 2025. An attractive neighborhood, diverse, flexible and stimulating should arise. Living in the future, lingering and working between Spandau’s Old Town and the Havel bank. Three buildings of 40, 60 and 80 metres are planned. The current concept provides for two hotels about around 24,300 sqm, retail areas of about 10,300 sqm, office spaces of about 19,000 sqm and gastronomy of around 2,900 sqm. Furthermore residential for young people, families and barrier-free housing are provided, as well as fitness.
The final concept has already been pre-certified in its planning stage with a Gold rating by the DGNB German Sustainable Building Council.
 This web cam shows you the ongoing progress of the development project “Spandauer Ufer”. Click the icon to open a pop-up window with the latest image from the construction site. The image is automatically updated every 5 minutes.
This web cam shows you the ongoing progress of the development project “Spandauer Ufer”. Click the icon to open a pop-up window with the latest image from the construction site. The image is automatically updated every 5 minutes.
Project Updates
1. February 2019Verlegung der Abwasserdruckleitung am Spandauer Ufer wird notwendig
Auf dem Areal der Alten Post im aufstrebenden Berliner Stadtteil Spandau soll bis 2022 ein modernes, architektonisch ansprechendes Quartier mit Raum für Wohnen, Gewerbe, Hotel, Büros, Cafés, Restaurants und Einzelhandel entstehen. (more…)

