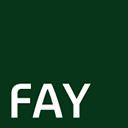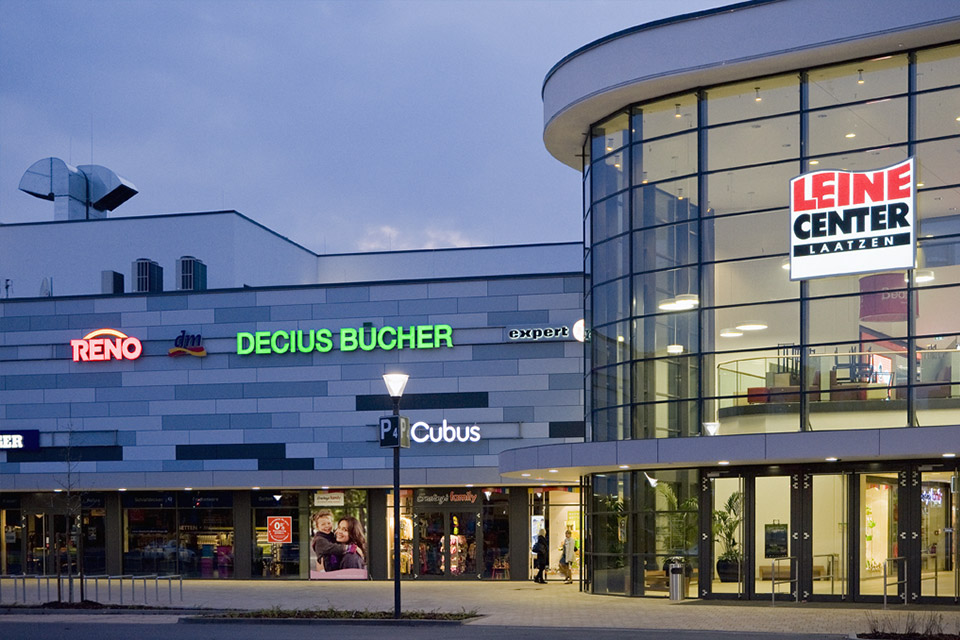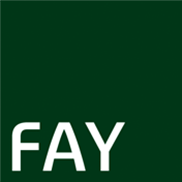Leine Center
Shopping Centre at the Former Hertie Site
Robert-Koch-Straße, Hannover-Laatzen
Use:Shopping centre
Year built:2010
Floor area:13,400 sqm
Plot size:14,300 sqm
Investment volume:€31m
Architect:Birgit Krischke Architekturbüro, Hannover
Joint Venture Partner:THI Holding GmbH & Co. KG
Year built:2010
Floor area:13,400 sqm
Plot size:14,300 sqm
Investment volume:€31m
Architect:Birgit Krischke Architekturbüro, Hannover
Joint Venture Partner:THI Holding GmbH & Co. KG
Description
A total retail area of 13,400 sqm of retail area was created at the site of the former Hertie department store. Extensive shop frontages, facade material and pavement structures lend a contemporary look to the premises. The main entrance to the mall represents a glazed, brightly day-lit wave structure. Shoppers have ample parking options to choose from. Together with the adjacent Laatzen Arkaden, the Leine Center forms a richly diversified shopping universe of 23,000 sqm overall.






