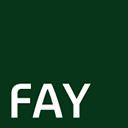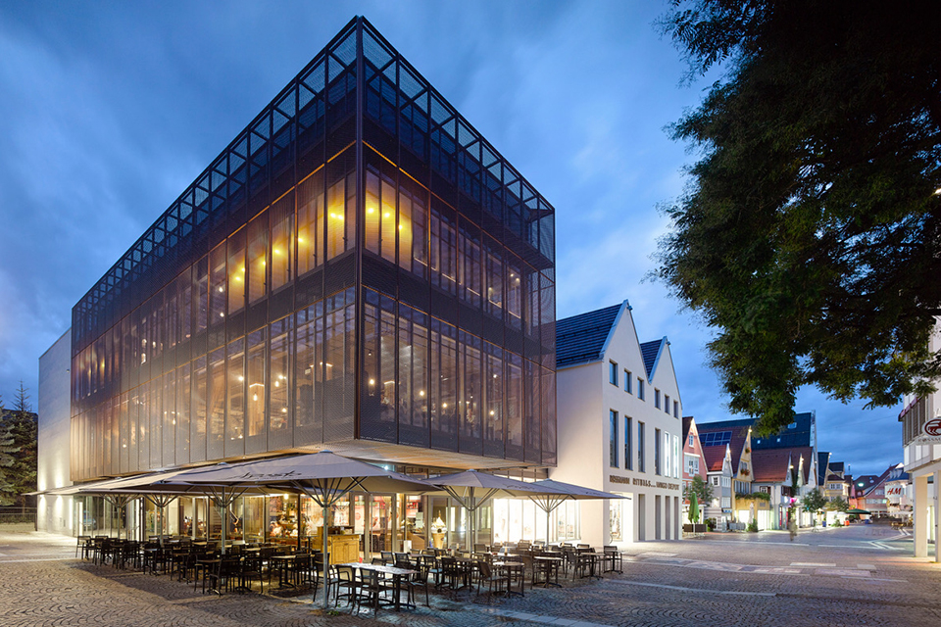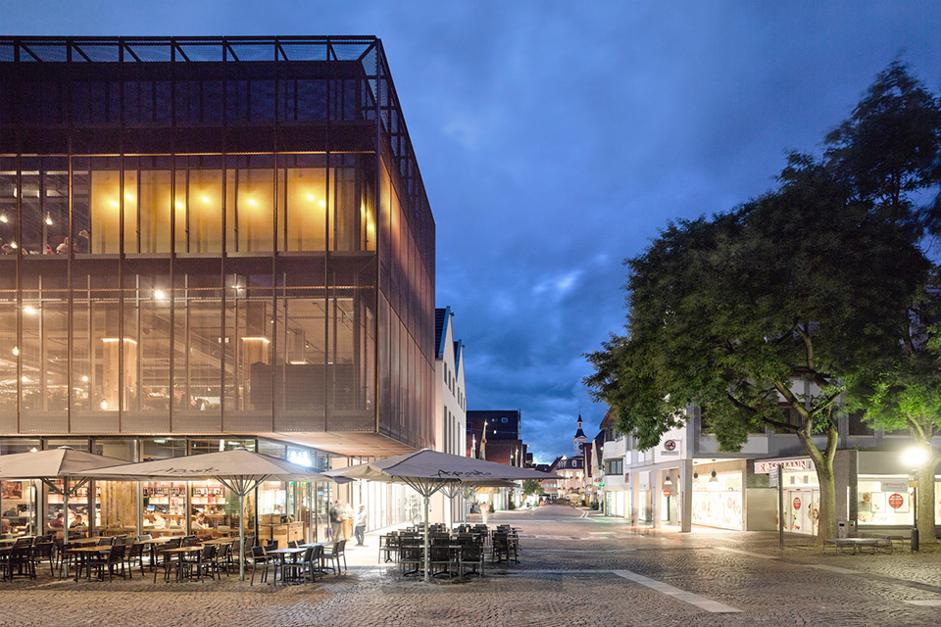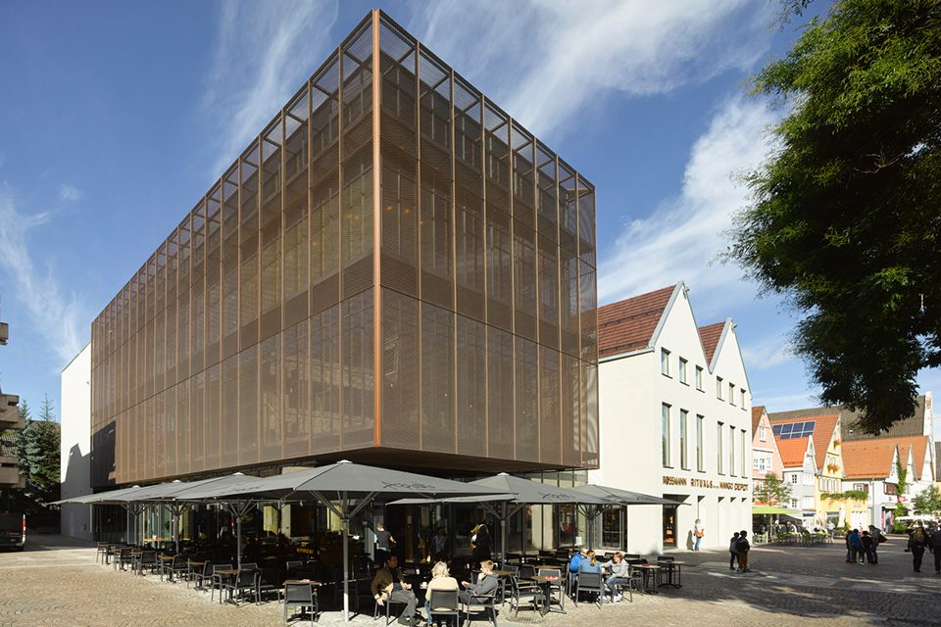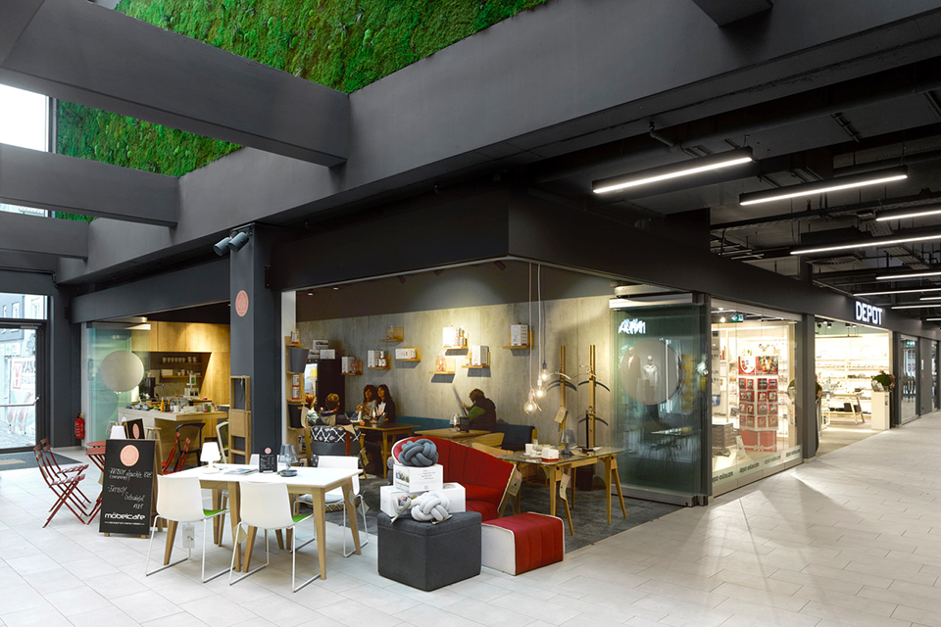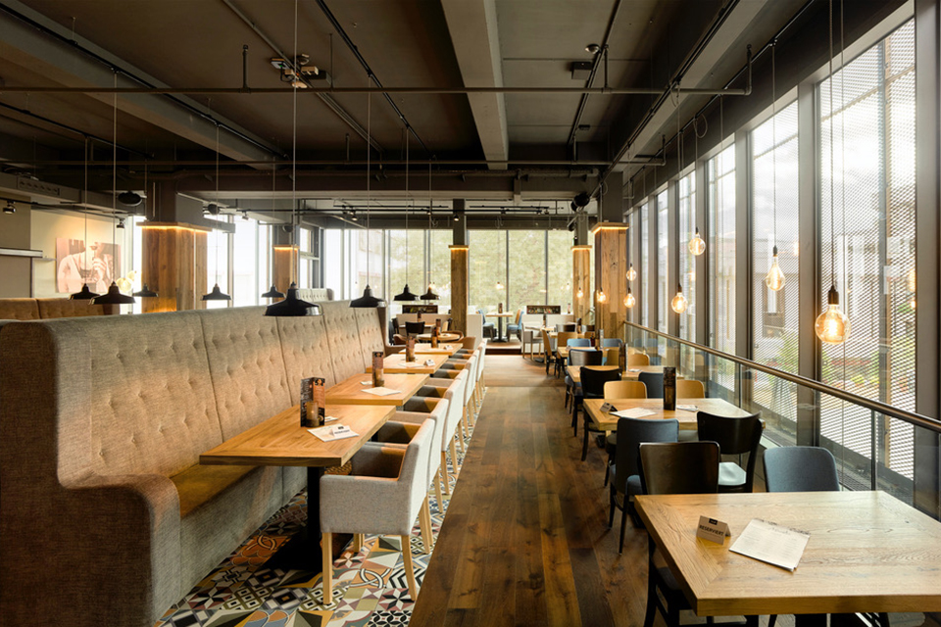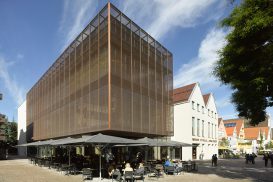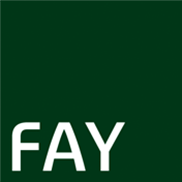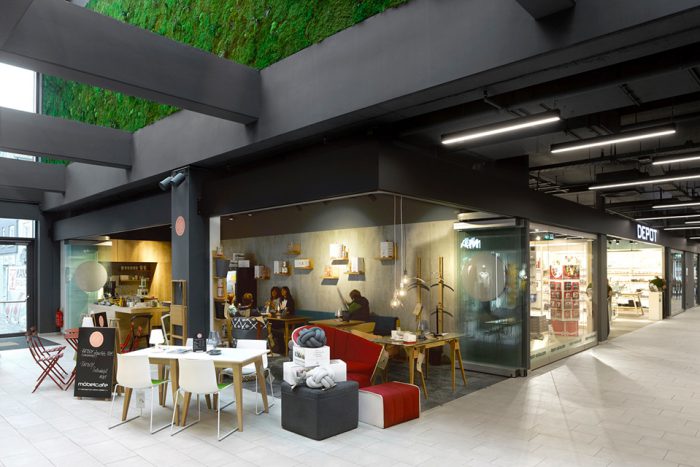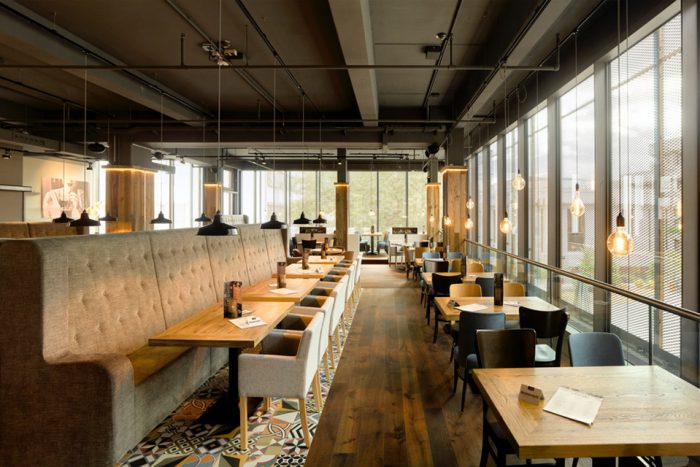KUBUS Aalen
Guaranteed to Turn Heads
Am Marktplatz, AalenYear built:2016/2017
Floor area:7.139 sqm
Plot size:4.531 sqm
Investment volume:€36m
Principal:Kubus Aalen Am Markt GmbH & Co. KG
Architect:merz objektbau, Aalen
Joint Venture Partner:merz objektbau GmbH & Co. KG
Description
The new design will close the gap between the City Hall next door and the historic built-up structures, and will live up to the location’s role as cornerstone of the market square. The generous glazing of façade and roof admits plenty of daylight into the interior and creates, together with galleries and air spaces a generous and open ambience. The use of transparency and lines of sight offer views into and from the various levels and the surroundings.
KUBUS Aalen integrates itself into its urban context, and forms an interchange between Gmünder Torplatz, city hall, and market square. The green yard on the south side represents a tranquil sanctuary balancing the lively bustle of the market square.
With gastronomic venues installed, the building is sure to revive.
The concept most recently proposed implies a maximum in flexibility to take bespoke occupier requirements into account. Naturally, the need for parking is taken into account, with plans envisioning both surface and underground parking.
Project Updates
13. February 2017FAY Projects aus Mannheim und merz objektbau aus Aalen verzeichnen weiteren Vermietungserfolg in „KUBUS Aalen“
In Aalen geht es mit großen Schritten voran. Das viergeschossige Gebäude „KUBUS Aalen“ nähert sich der Fertigstellung. (more…)
