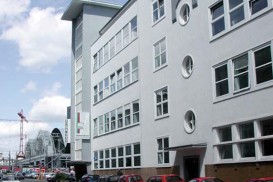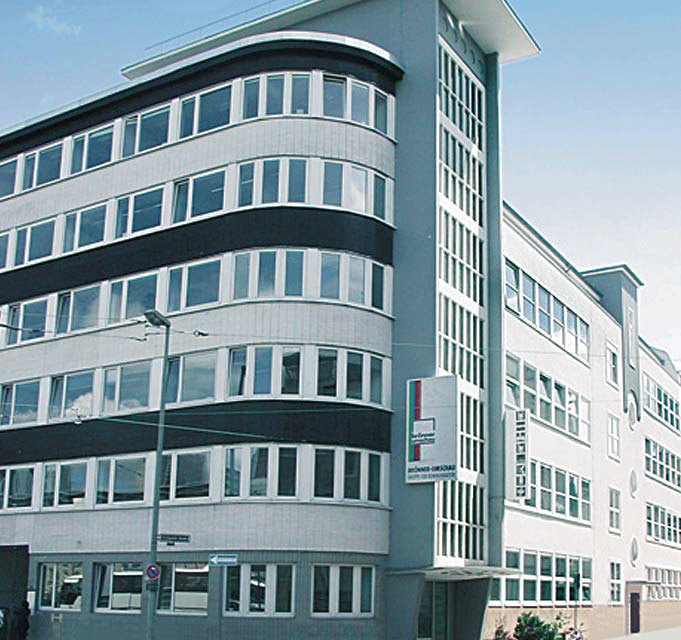Erwin-Stein-Haus
Transforming a Jumble of Annexes into a Harmonious Whole
Stuttgarter Straße 18-24, Frankfurt am Main
Use:Office, education
Year built:1900/1920/1950/2001
Floor area:13,050 sqm
Plot size:2,800 sqm
Investment volume:€27m
Architect:Albert Speer & Partner, Frankfurt am Main
Year built:1900/1920/1950/2001
Floor area:13,050 sqm
Plot size:2,800 sqm
Investment volume:€27m
Architect:Albert Speer & Partner, Frankfurt am Main
Specification
The challenge posed by this printing press compound that had evolved over many decades in its downtown location was how best to convert an organically grown ensemble of buildings into an administrative and educational facility with a modern fit-out: While the main building was raised in 1900, the annexes date back to the 1920s and 1950s.





