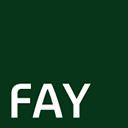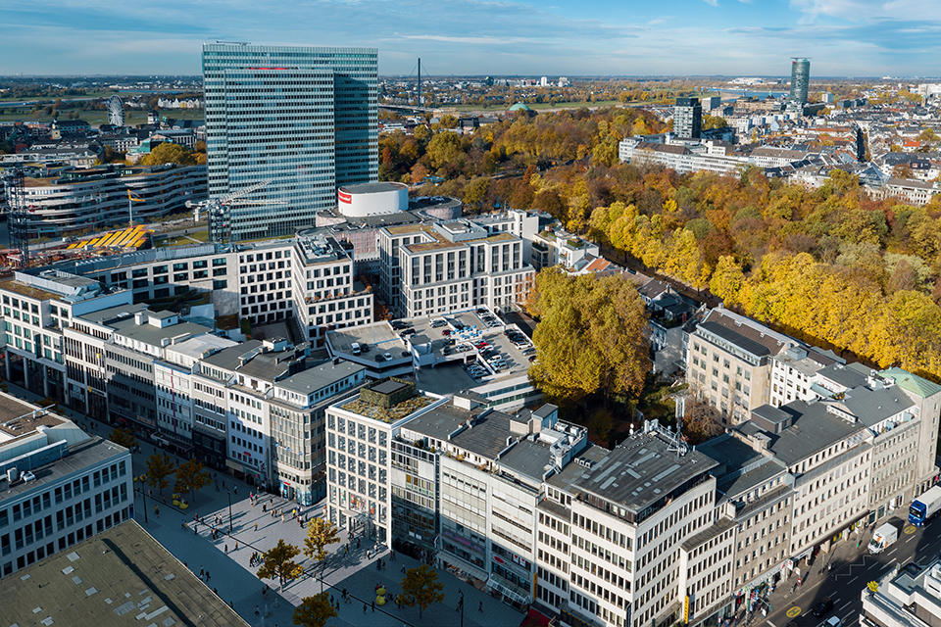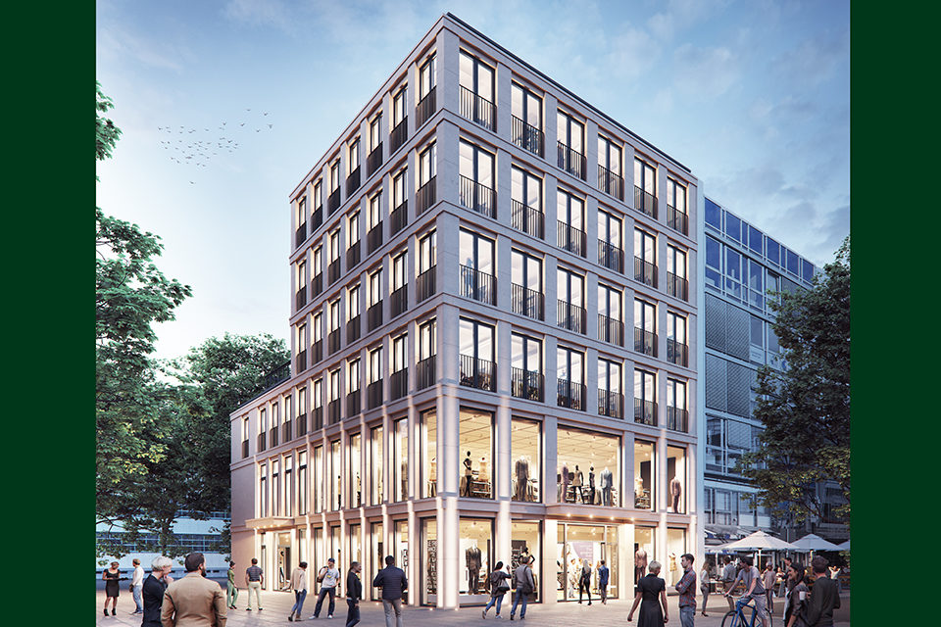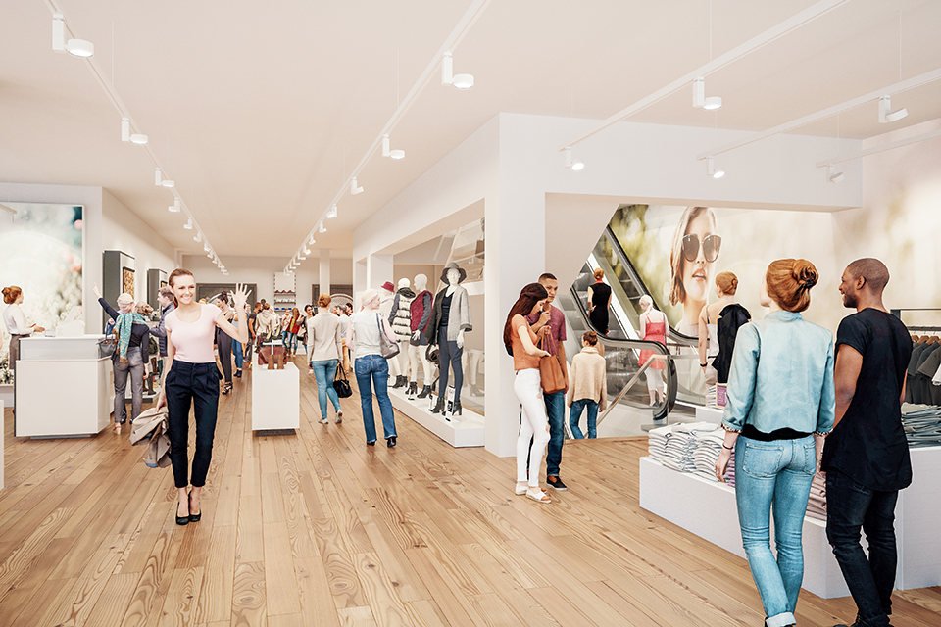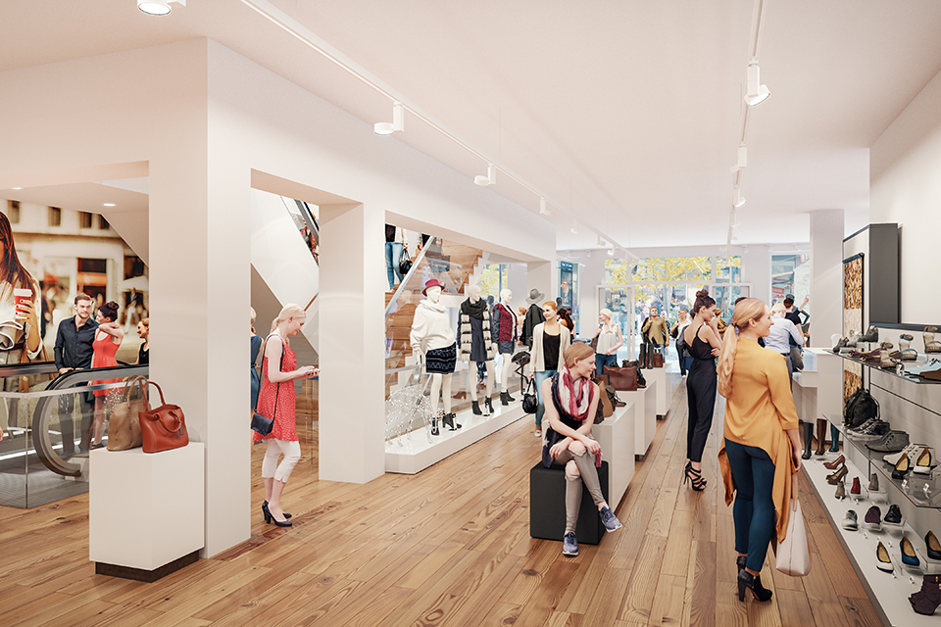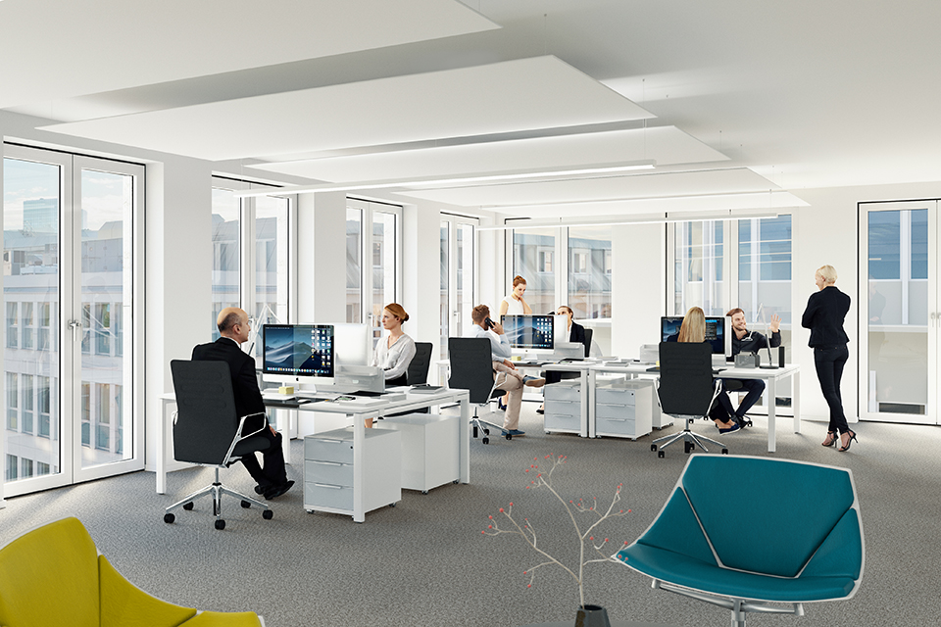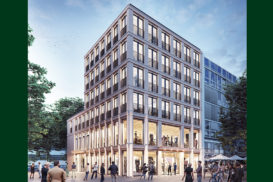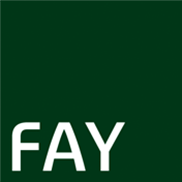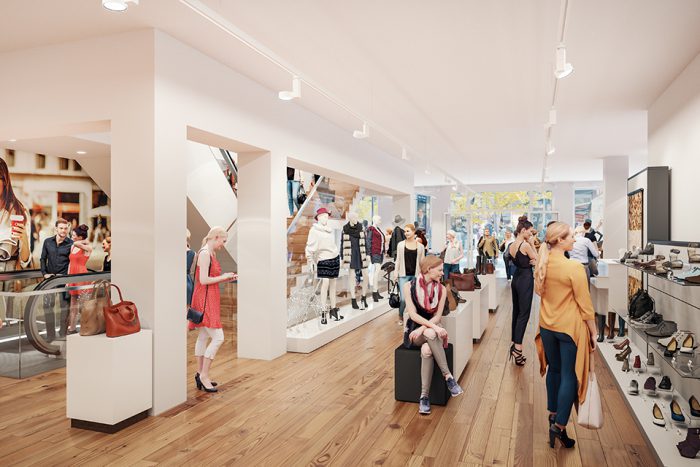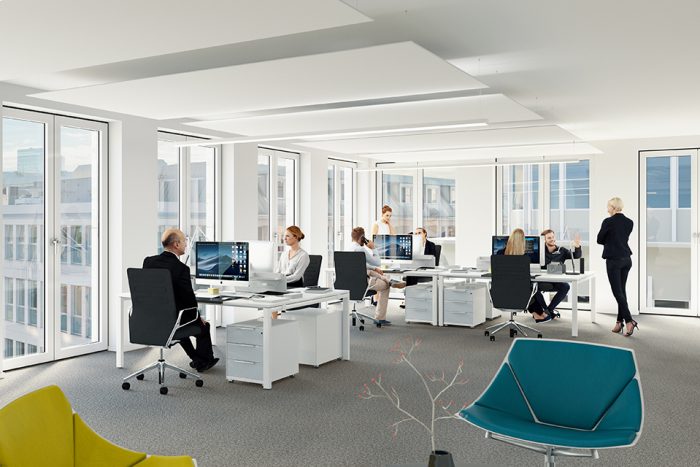ECKHAUS
ECKHAUS SCHADOWSTRASSE - THE NEW WAY OF SHOPPING
Schadowstraße 78, DüsseldorfYear built:2019-2022
Floor area:1,926 sqm (GFA a. g.)
Plot size:397 sqm
Principal:Eckhaus Düsseldorf GmbH
Architect:Phase 5
Joint Venture Partner:Alfons & alfreda
In the middle of Düsseldorf, in a prominent corner location, around 1,926 square meters (GBA a. g.) of state-of-the-art retail and office space are being built. On seven floors there will be around 968 sqm of retail space (basement to 1st floor) and around 680 sqm of office space (2nd floor to 5th floor). The architecture shows itself in a clearly structured design language and a harmonious mix of materials. The ECKHAUS presents itself with generous window fronts and provides meter-long store window fronts. Two viewing levels skilfully set the stage for the retail area. The offices also benefit from floor-to-ceiling windows that create brightness and views – in the middle of Düsseldorf. Due to its central location, the corner building is very well connected to public transport and will continue to benefit from the structural upgrading of the pedestrian zone. Completion date of the ECKHAUS is planned for 3rd quarter in 2022.
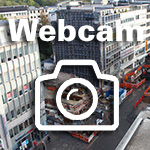 This web cam shows you the ongoing progress of the development project. Click the icon to open a pop-up window with the latest image from the construction site. The image is automatically updated every 10 minutes.
This web cam shows you the ongoing progress of the development project. Click the icon to open a pop-up window with the latest image from the construction site. The image is automatically updated every 10 minutes.
Project Updates
22. June 2023FAY Projects und Alfons & alfreda erreichen Vollvermietung des ECKHAUS in der Düsseldorfer Schadowstraße
• Bauberater Gleeds Deutschland GmbH und Kosmetikstudio von GMMG GmbH schließen Mietverträge (more…)
