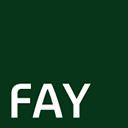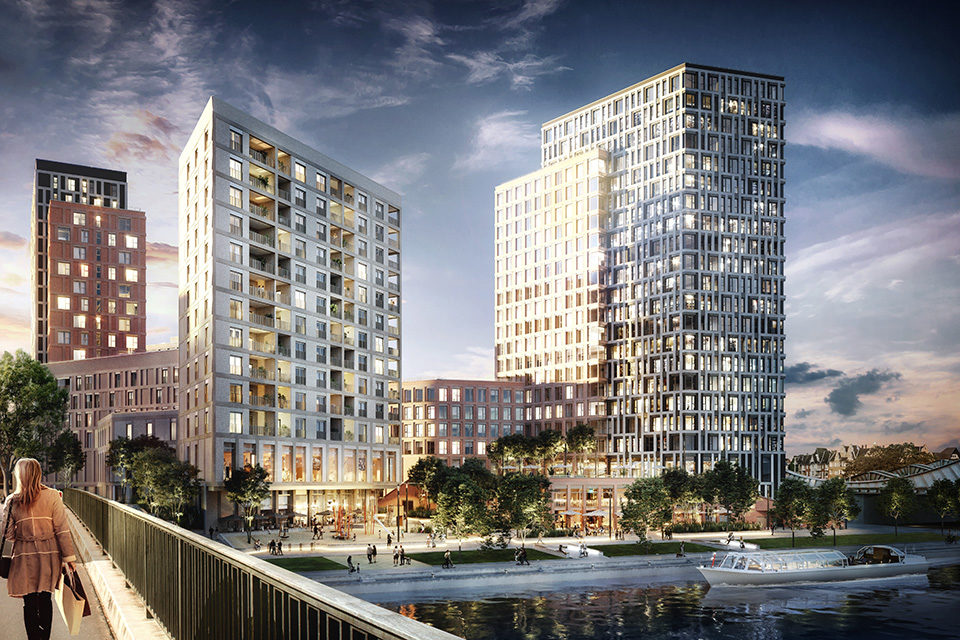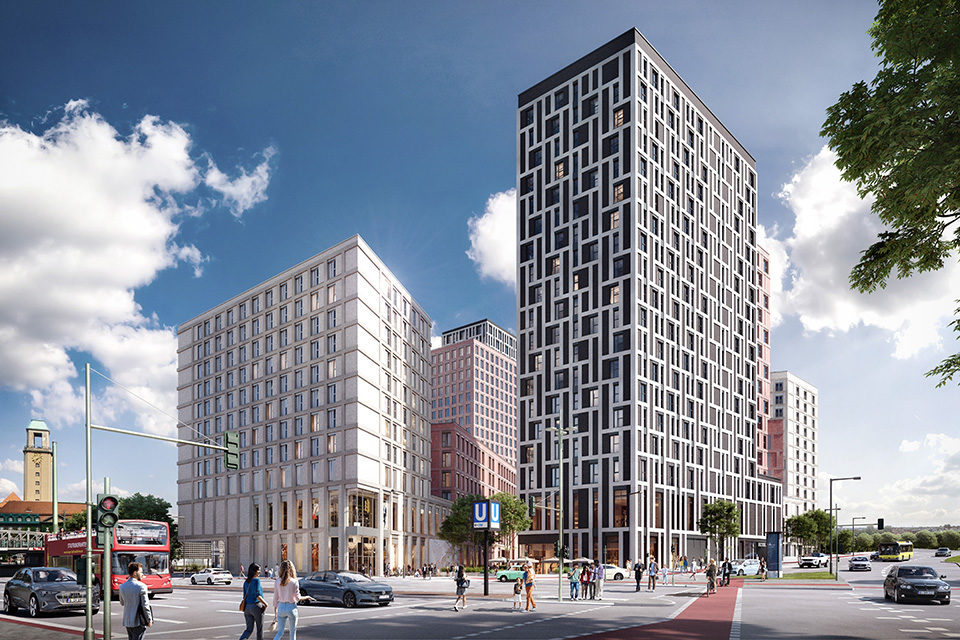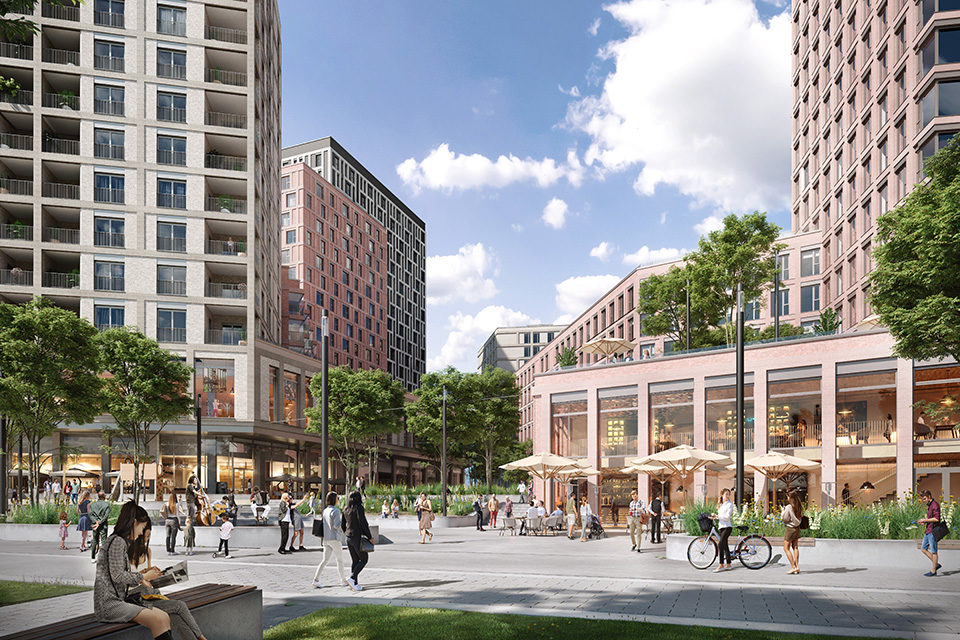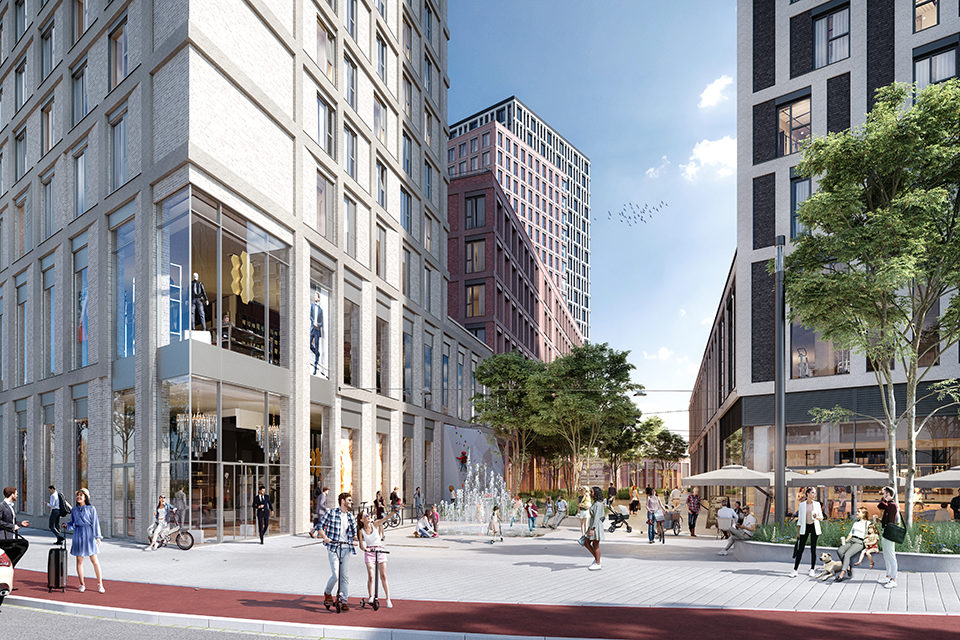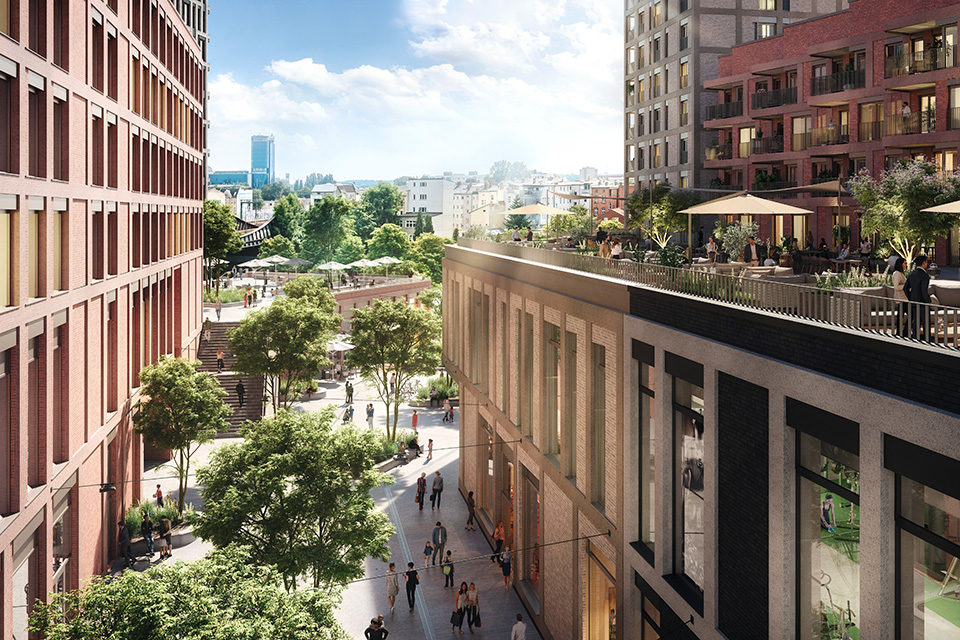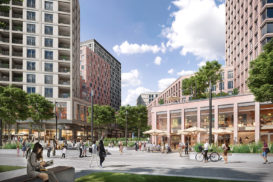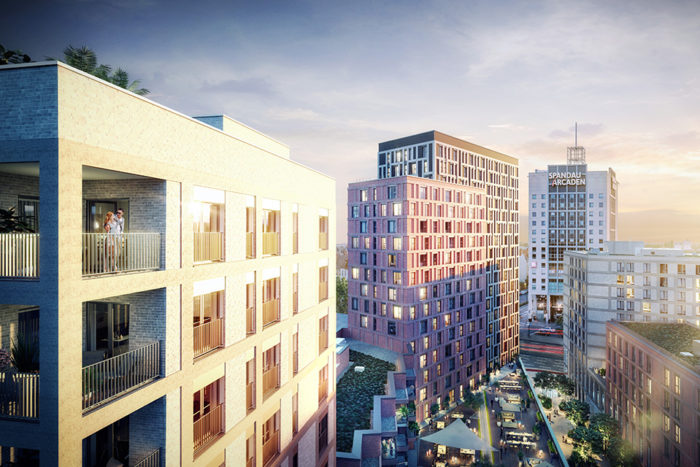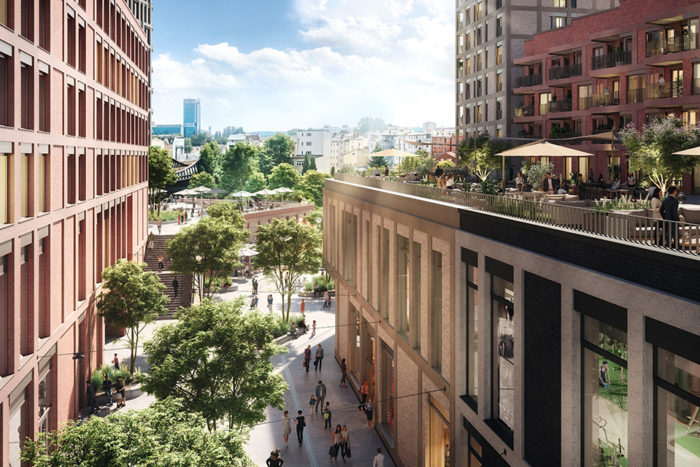Spandauer Ufer
Living and working in the new center of Spandau
Klosterstraße / Ruhlebener Straße, Berlin-Spandau
Use:Hotel, retail, office, educational institution, residential, medical center, gastronomy, fitness
Year built:2021-2024
Floor area:about 70,000 sqm
Plot size:14,000 sqm
Principal:Spandauer Ufer GmbH & Co. KG
Architect:ASTOC Architects and Planners GmbH, Köln
Joint Venture Partner:merz objektbau GmbH & Co. KG
Year built:2021-2024
Floor area:about 70,000 sqm
Plot size:14,000 sqm
Principal:Spandauer Ufer GmbH & Co. KG
Architect:ASTOC Architects and Planners GmbH, Köln
Joint Venture Partner:merz objektbau GmbH & Co. KG
The former fallow between Klosterstraße, Ruhlebener Straße and river Havel is to be breathed new urban life by 2023. An attractive neighborhood, diverse, flexible and stimulating should arise. Living in the future, lingering and working between Spandau’s Old Town and the Havel bank. Three buildings of 40, 60 and 80 metres are planned. The current concept provides for two hotels about around 16,700 sqm, retail areas of about 6,800 sqm and gastronomy of around 2,000 sqm. Offices, medical center, residential for young people, families and barrier-free housing are provided, as well as fitness.
Rent was
Vacant spaces
Total lettable area:
| Store 2 (Retail) | 67.51 sqm |
| Store 3 (Retail) | 840.68 qm |
| Store 4 (Retail) | 780.67 sqm |
| Store 5 (Retail) | 1,840.12 sqm |
| Flats 2nd floor | 430.69 sqm |
| Flats 3rd floor | 814.01 sqm |
| Flats 4th floor | 818.75 sqm |
| Flats 5th floor | 821.02 sqm |
| Flats 6th floor | 430.69 sqm |
| Flats 7th floor | 430.69 sqm |
| Flats 8th floor | 430.69 sqm |
| Flats 9th floor | 430.69 sqm |
| Flats 10th floor | 430.69 sqm |
| Gastro 1 | 558.35 sqm |
| Gastro 2 | 479.96 sqm |
| Gastro 3 | 510.67 sqm |
| Medical center 2nd floor | 745.59 sqm |
| Medical center 3rd floor | 451.21 sqm |
| Medical center 4th floor | 451.21 sqm |
| Medical center 5th floor | 451.21 sqm |
| Office 4th floor | 1,565.63 sqm |
| Office 5th floor | 1,565.81 sqm |
| Office 6th floor | 1,016.12 sqm |
| Office 7th floor | 769.44 sqm |
| Office 8th floor | 769.26 sqm |
| Office 9th floor | 769.29 sqm |
| Office 10th floor | 769.29 sqm |
| Office 11th floor | 769.29 sqm |
| Office 12th floor | 769.29 sqm |
| Office 13th floor | 769.29 sqm |
| Office 14th floor | 769.29 sqm |
| Office 15th floor | 769.29 sqm |
| Office 16th floor | 769.21 sqm |
| Office 17th floor | 769.30 sqm |
| Office 18th floor | 610.61 sqm |
| Office 19th floor | 520.39 sqm |
| Office 20th floor | 520.49 sqm |
Contact Person
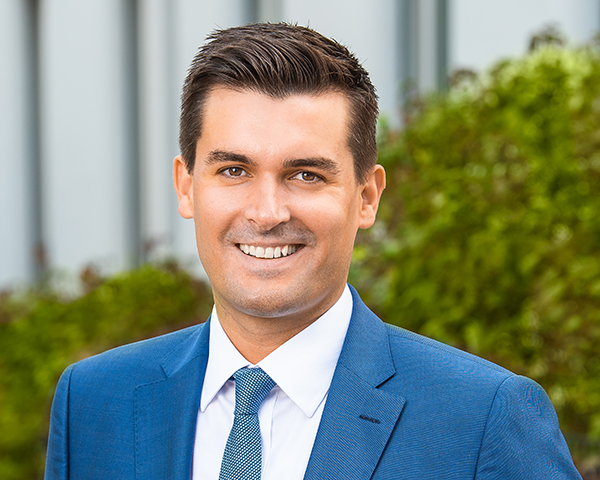
Manuel Oltersdorf
Senior Project Manager
manuel.oltersdorf@fay.de
+49 30 33 84 665 80
Floor Plans
Floor plans coming soon.
