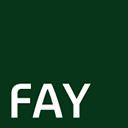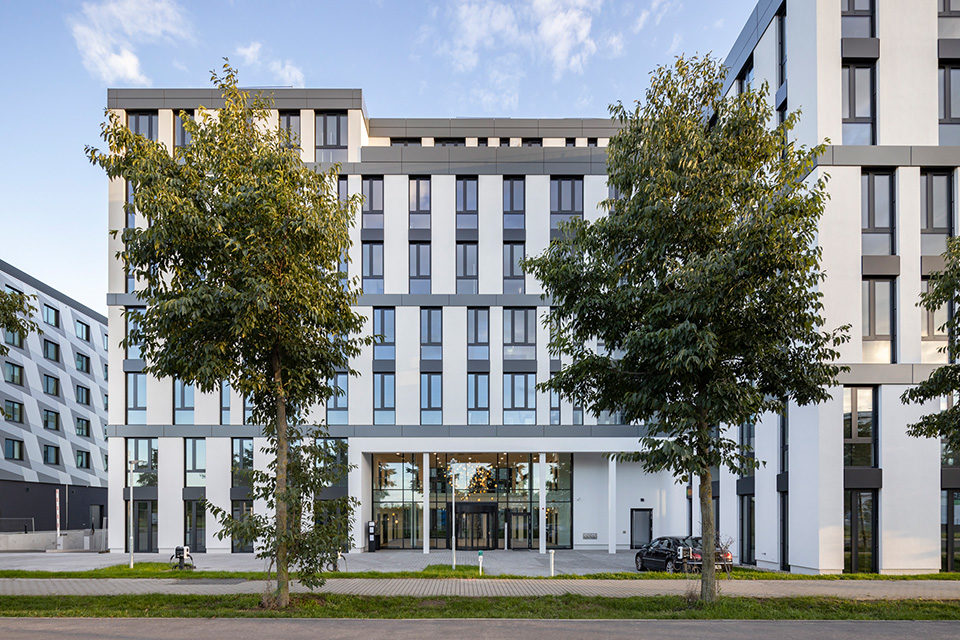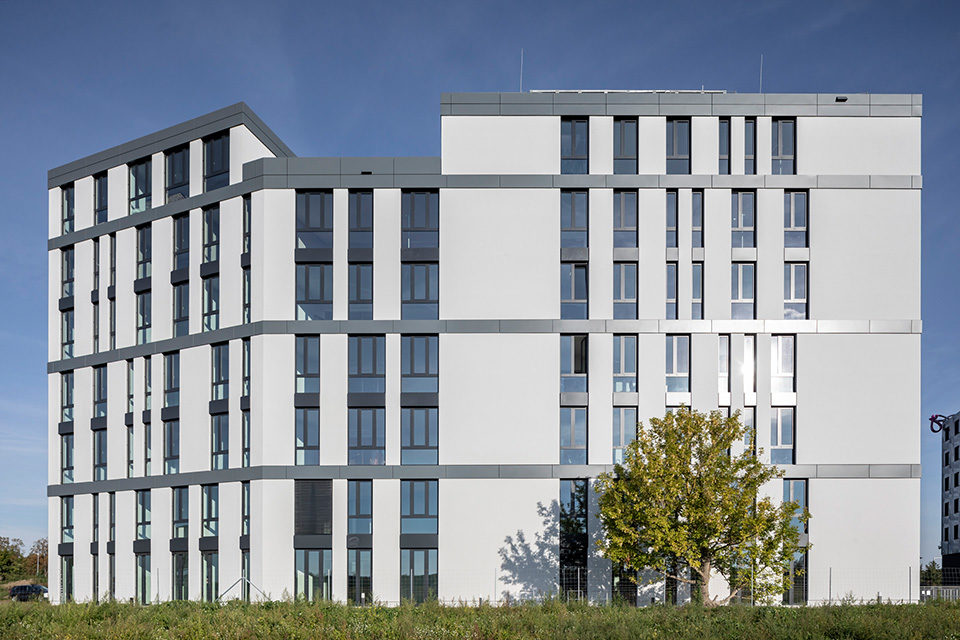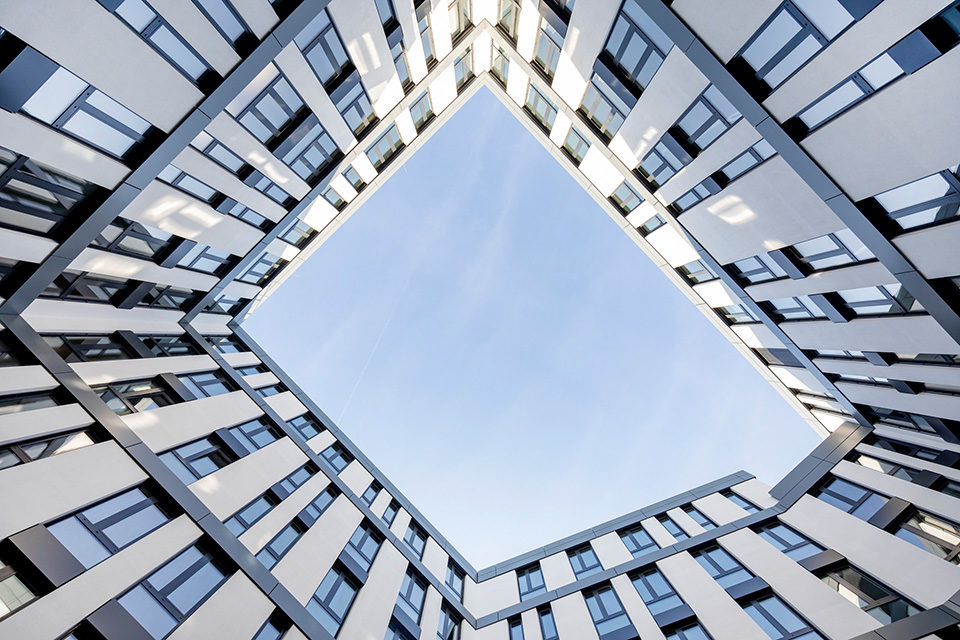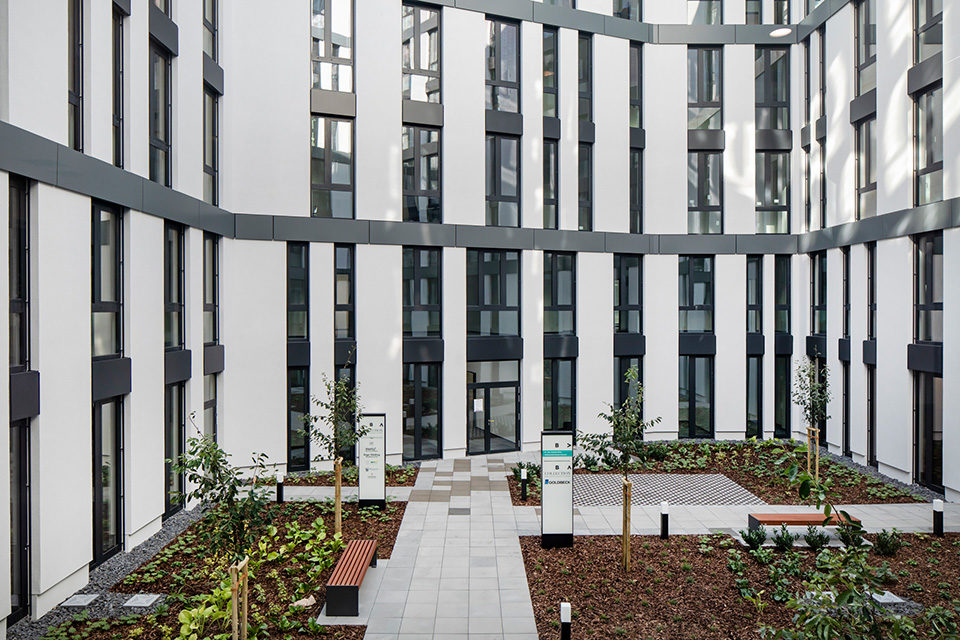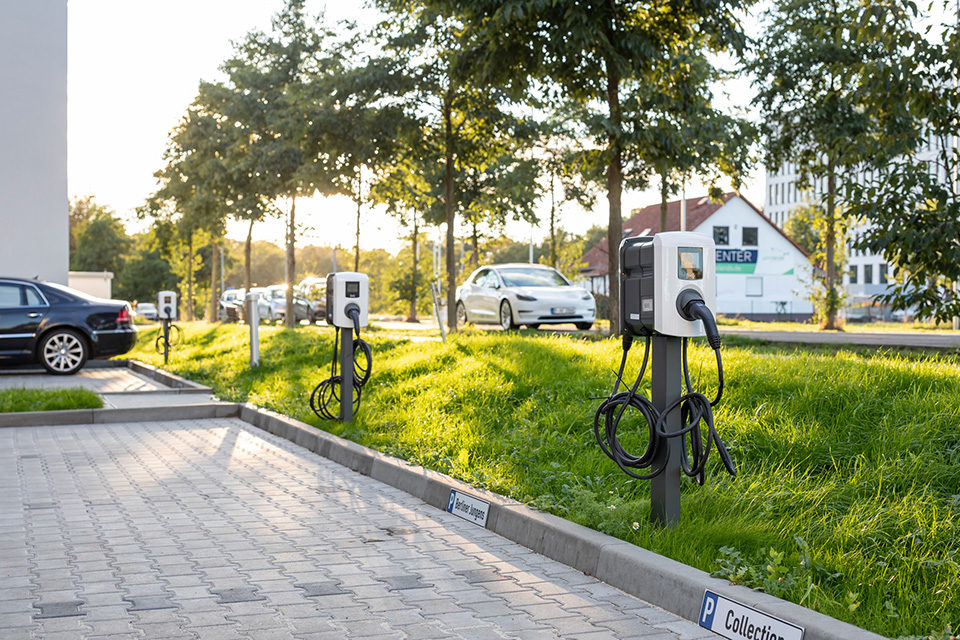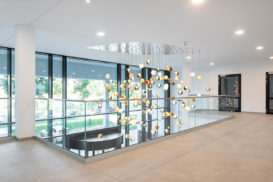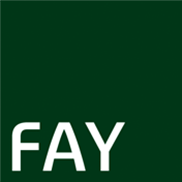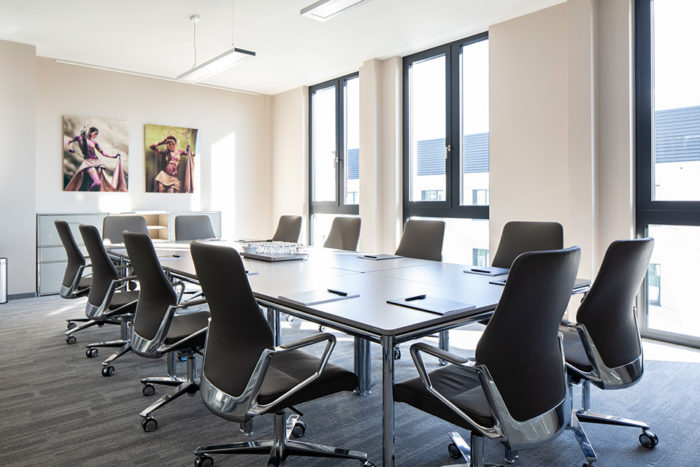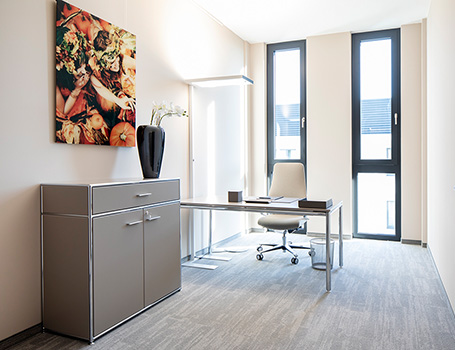FLEXGATE
connected offices @ gatelands
Kienberger Allee 4, SchönefeldYear built:2019-2021
Floor area:16,637 sqm
Plot size:4,739 sqm
Principal:FAY Projekt Nr. 123 GmbH & Co. KG
Architect:GOLDBECK, Berlin
The new FLEXGATE office building was developed on an area of 4,739 sqm in the Gatelands Kienberg business park. Between BER and SXF and perfectly connected by motorway and public transport, the location enjoys an ideal infrastructure. On 16,637 sqm (gross floor area o.) of the most flexible office rental space, a clear, modern concept was created on seven floors. Shape, function and sustainability, flexibly expandable areas to single, combination, open-space offices, rest-, creative- or community areas – everything is possible in the new FLEXGATE.
The new FLEXGATE office building was awarded the DGNB GOLD certification.
Broschure: FLEXGATE – connected offices @ gatelands
Rent was
Vacant spaces
| ground floor Rental unit 3 | 527 sqm |
| 3rd floor Rental unit 2 | 573 sqm |
| 4th floor Rental unit 2 | 599 sqm |
Contact Person
Manuel Oltersdorf
Senior Project Manager
manuel.oltersdorf@fay.de
+49 30 33 84 665 80
