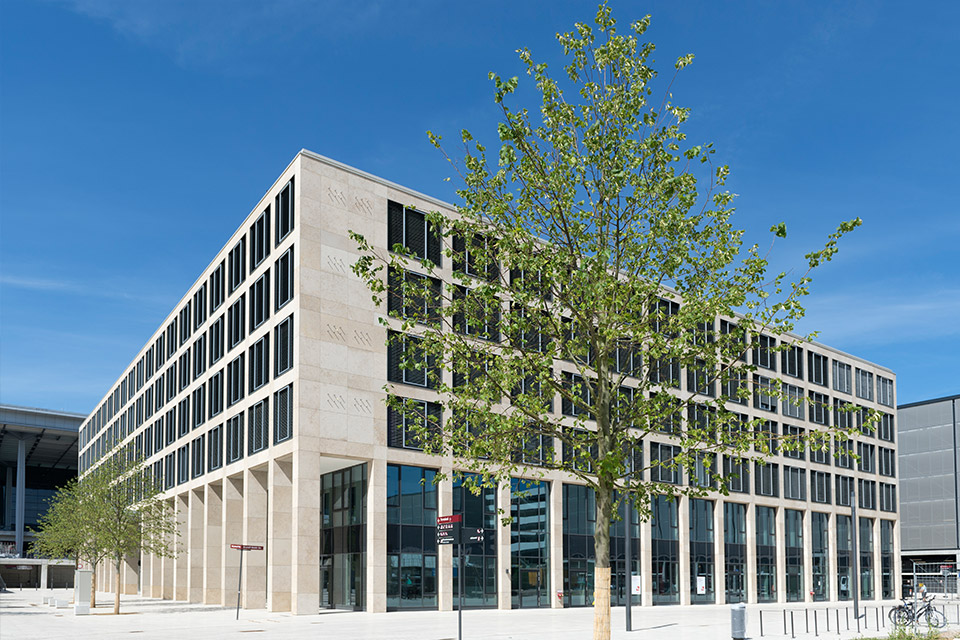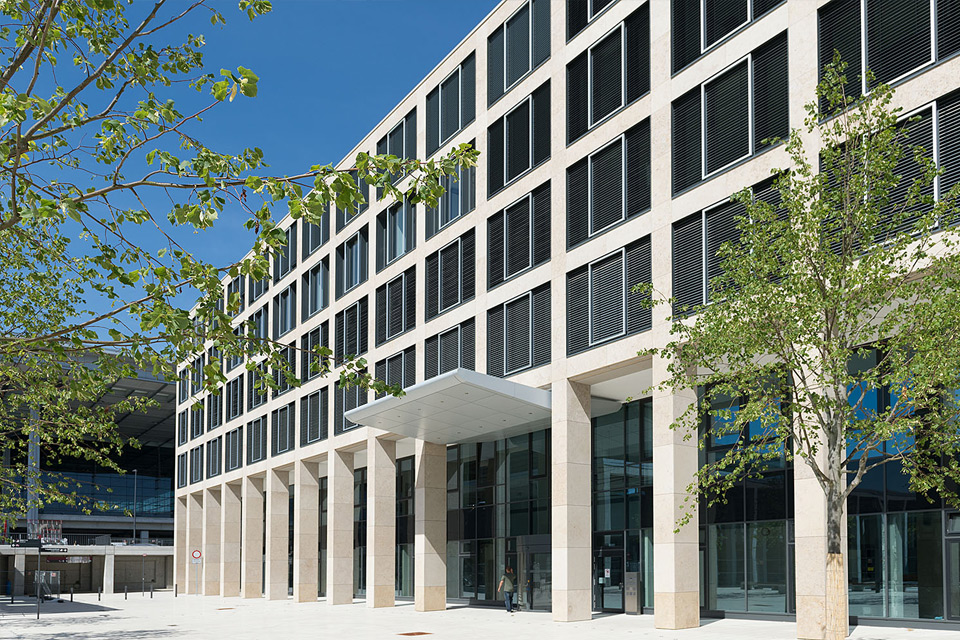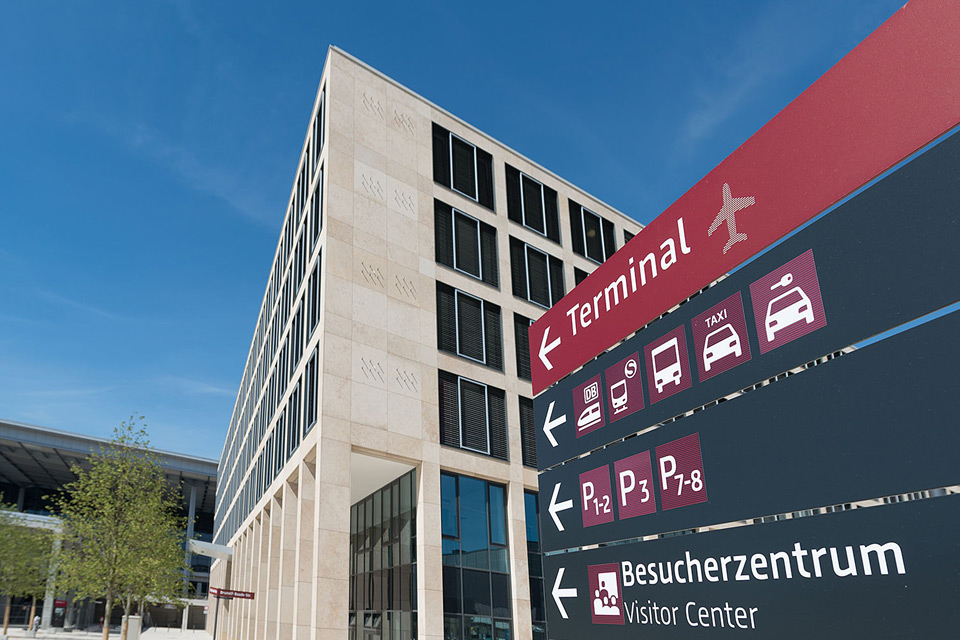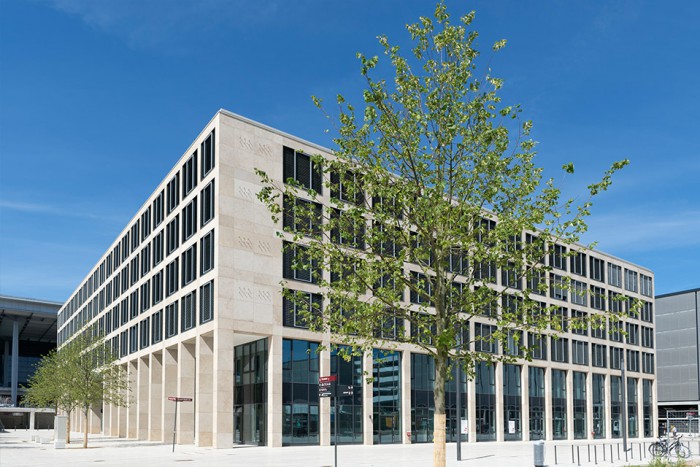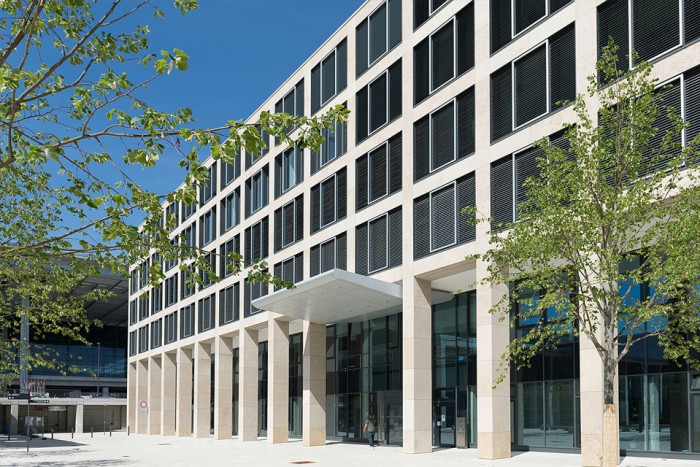BBAC
Office and Service Centre at the Future Airport Berlin-Brandenburg (BER)
Airport BER, Berlin
Use:Office, Retail
Year built:2012
Floor area:23,000 sqm
Plot size:4,300 sqm
Architect:Architektengruppe GHP, Oberursel
Year built:2012
Floor area:23,000 sqm
Plot size:4,300 sqm
Architect:Architektengruppe GHP, Oberursel
Directly across from Berlin’s future airport BER with its integrated high-speed train and rapid transit station lies the ²BAC scheme. The property development extends over a gross building area of 23,000 sqm spread across six floors.
The ²BAC is the first office and service building created at Airport City, the new service centre on the airport grounds. Aside from the unique location, its highlights include superb transport links, modern aspirational and functional architecture, and optimal space efficiency via a flexible use and space concept.
The project was awarded the DGNB Gold certificate for completed buildings.
Rent was
Vacant spaces
| Office 2nd floor | 320 sqm |
Contact Person

Manuel Oltersdorf
Senior Project Manager
manuel.oltersdorf@fay.de
+49 30 33 84 665 80

