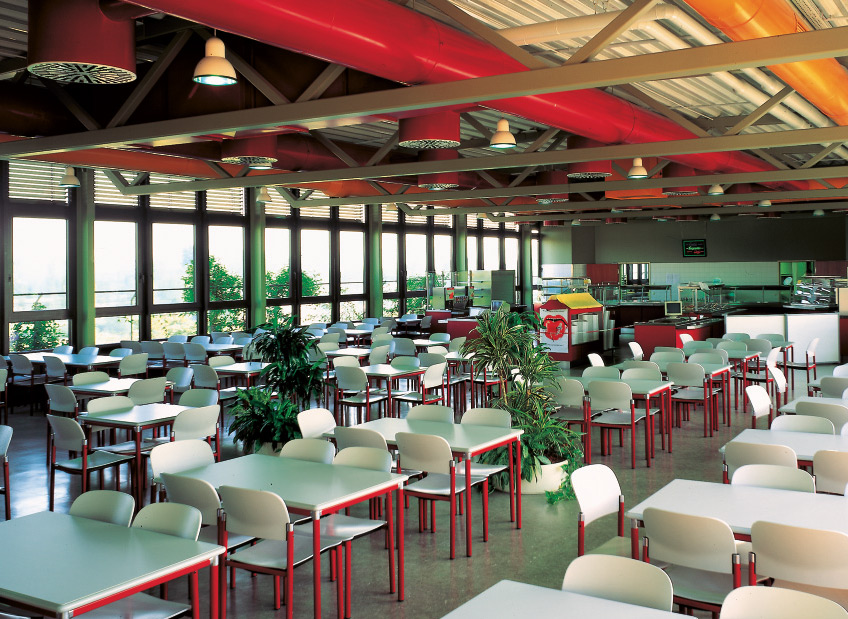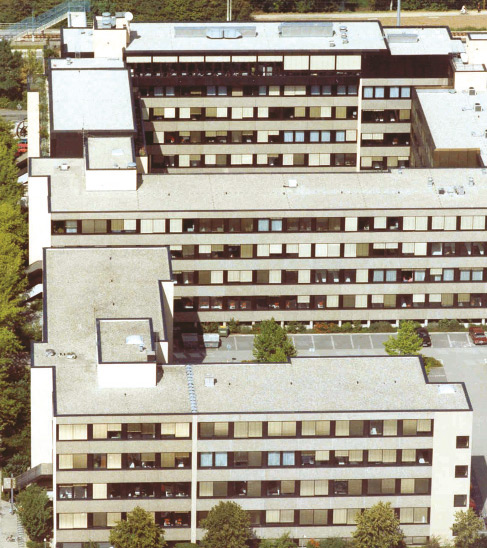Vocational Academy Mannheim
A Tailored Solution for a Prospering Higher Education Institution
Coblitzweg 1-7, Mannheim
Use:Training centre, office, student cafeteria
Year built:1977-1991
Floor area:16,600 sqm
Plot size:7,500 sqm
Investment volume:€35m
Architect:Fuchs, Weinheim
Year built:1977-1991
Floor area:16,600 sqm
Plot size:7,500 sqm
Investment volume:€35m
Architect:Fuchs, Weinheim
Specification
The requirements of a vocational academy had to be met. In addition to functionality, the project prioritised low operating and maintenance costs. The complex was realised in four construction stages between 1977 and 1991, and continuously optimised in subsequent years.




