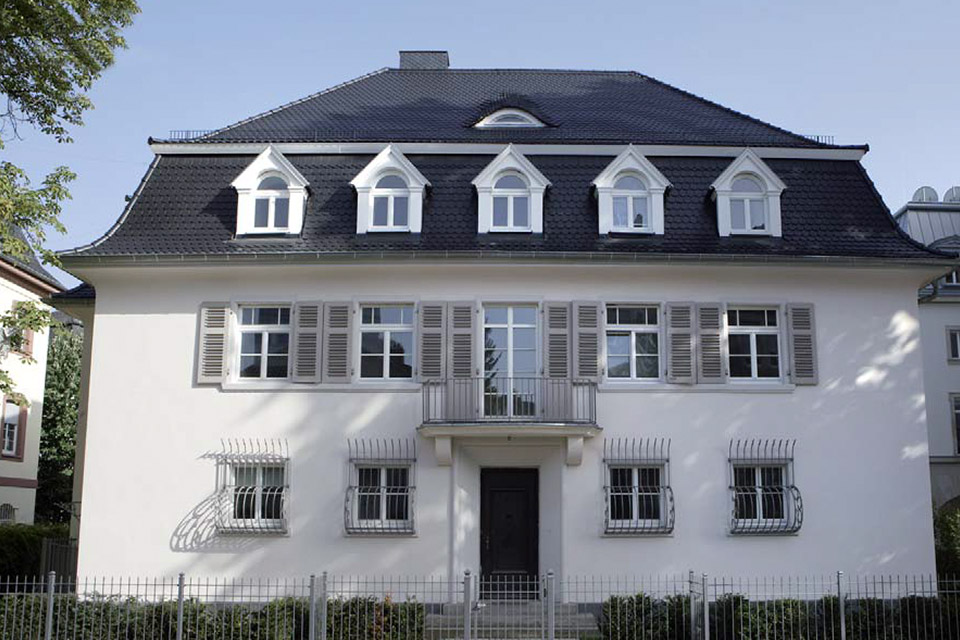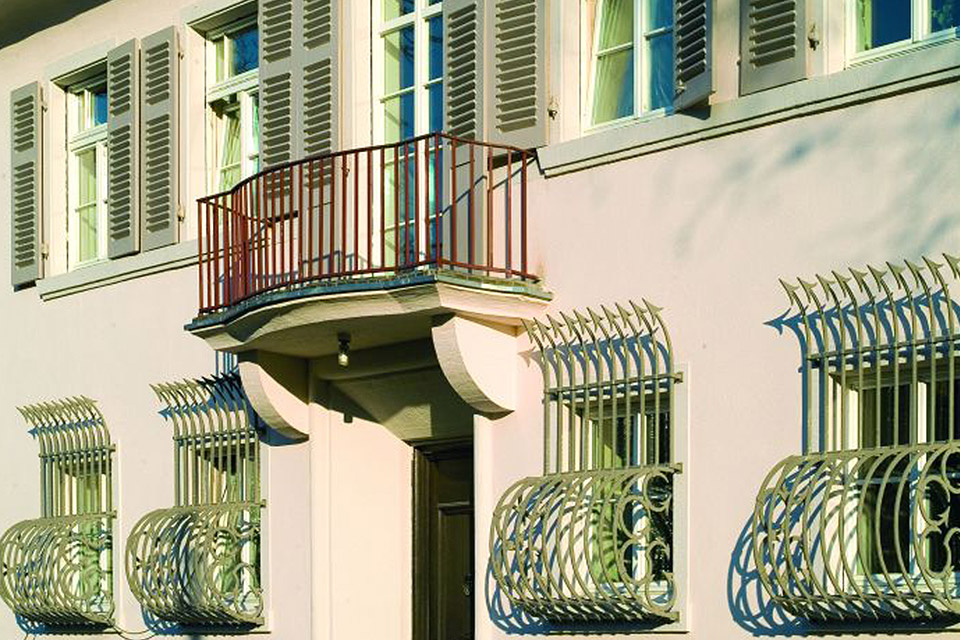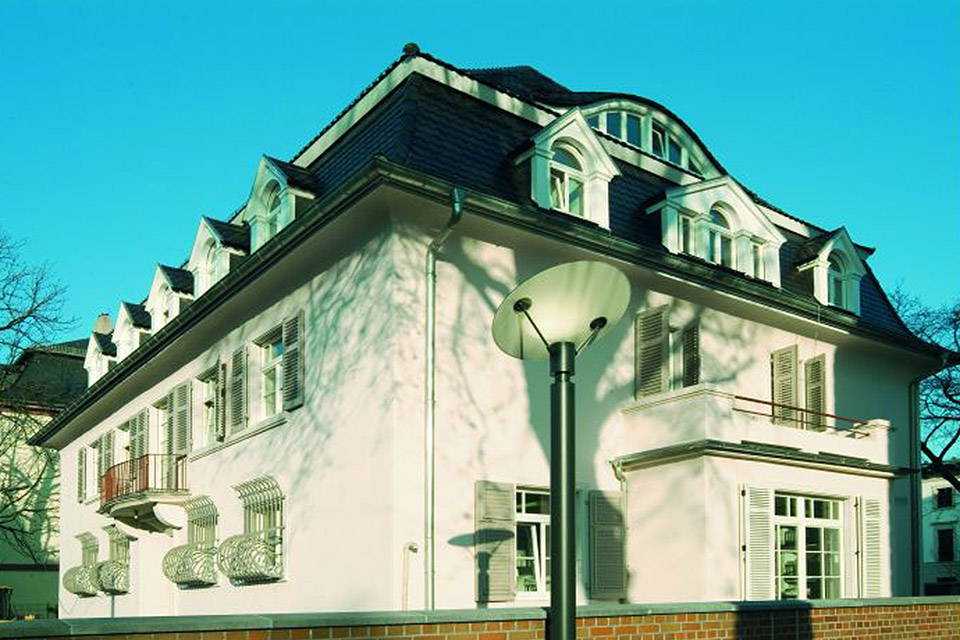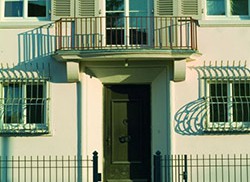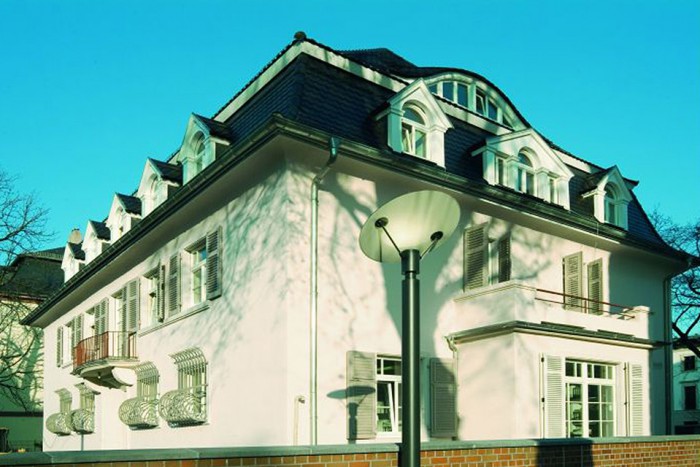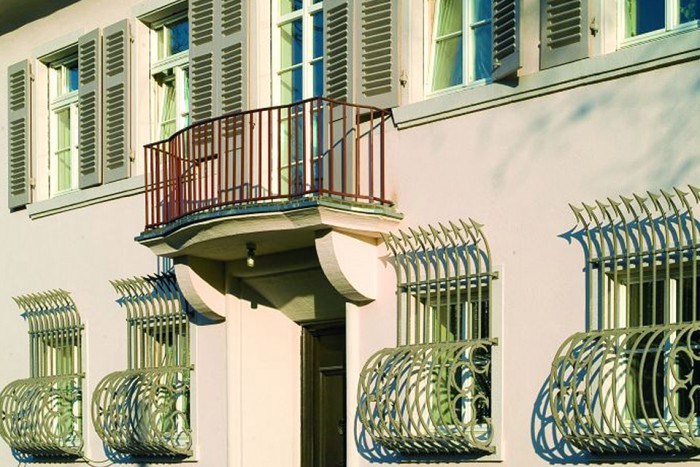Villa LaCroix
Classic Townhouse – Painstakingly Restored and Modernised
Paul-Ehrlich-Straße 5, Frankfurt am Main
Use:Residential (townhouse), office/gastronomy
Year built:1920/2007
Floor area:620 sqm
Plot size:790 sqm
Investment volume:€4.5m
Architect:GHP, Oberursel Domus Innenarchitektur, Mainz
Year built:1920/2007
Floor area:620 sqm
Plot size:790 sqm
Investment volume:€4.5m
Architect:GHP, Oberursel Domus Innenarchitektur, Mainz
Description
The job was to redecorate this mansion for the use as townhouse with high-end interior fittings while preserving its structurally sound building fabric and its listed Belle Époque architecture.
Defining Aspect
The building was originally the mansion of the LaCroix delicatessen products dynasty.

