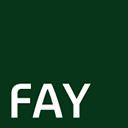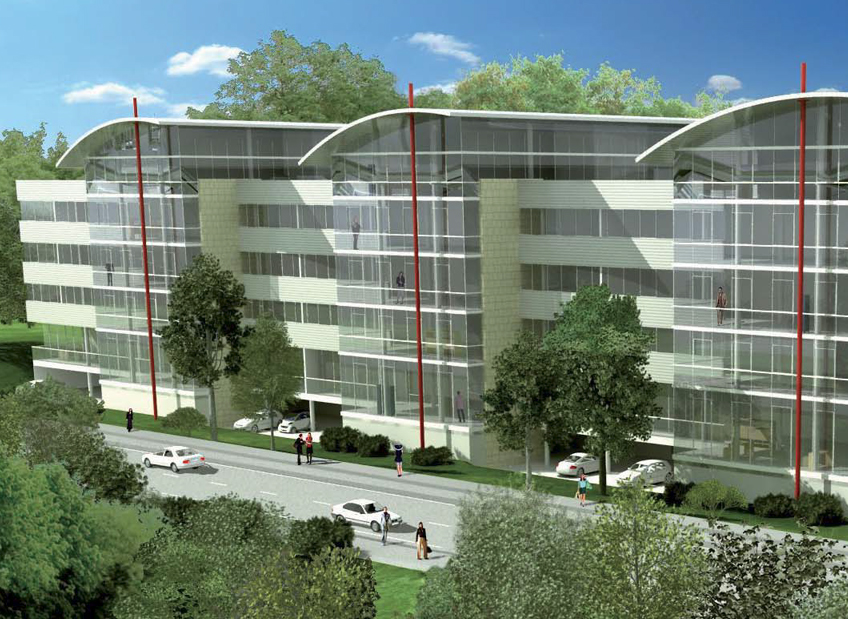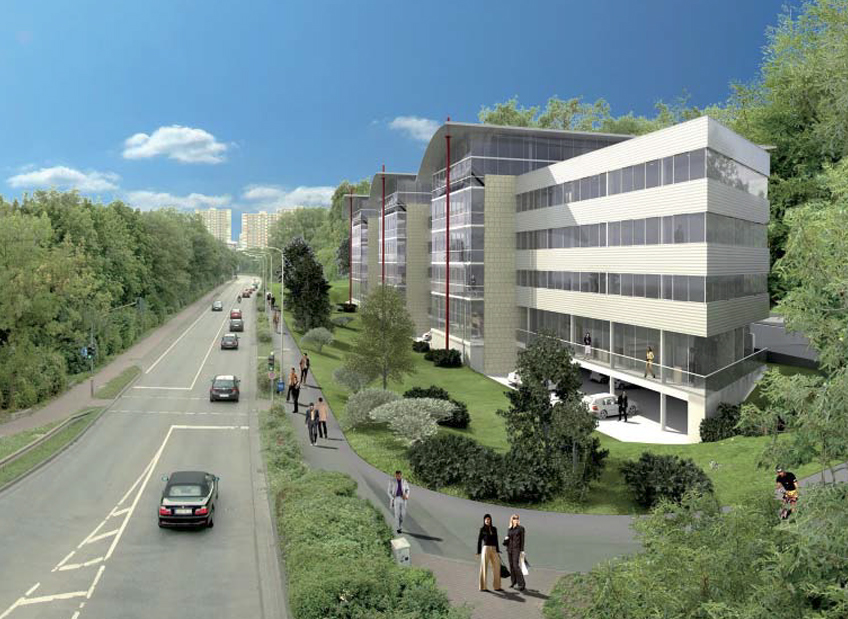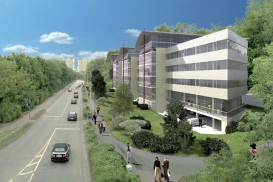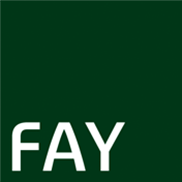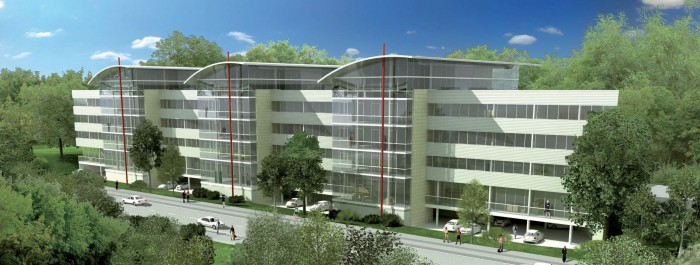Trigemini Office Park
Aspirational Office Development in Established Frankfurt Office Location
Niederräder Ufer, Frankfurt am MainYear built:in project planning
Floor area:11,500 sqm
Plot size:7,250 sqm
Investment volume:c. €26m
Architect:JSK International, Frankfurt am Main
Specification
The idea is to create a prestigious ensemble of buildings set into park-like grounds and overlooking the Main River. Dividing the cluster into three distinct – and separately usable – building sections breaks up the body of the building with its total usable area of around 11,500 sqm, and invests it with transparency. The site’s transport links are superb both for motorised vehicular traffic and for commuters using public transportation. Convenience stores, restaurants, sports and recreational facilities as well as the district park of Niederrad are all located within walking distance in the vicinity. The fit-out grid measures 1.35 m while the building depth is 13.34 m. The floor-to-ceiling height equals 3.00 m on the ground floor and 2.75 m on the upper floors. Cavity/raised floors and suspended ceilings are part of the standard fit-out package. An extra option is to have peak load cooling installed in the suspended ceiling.
