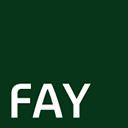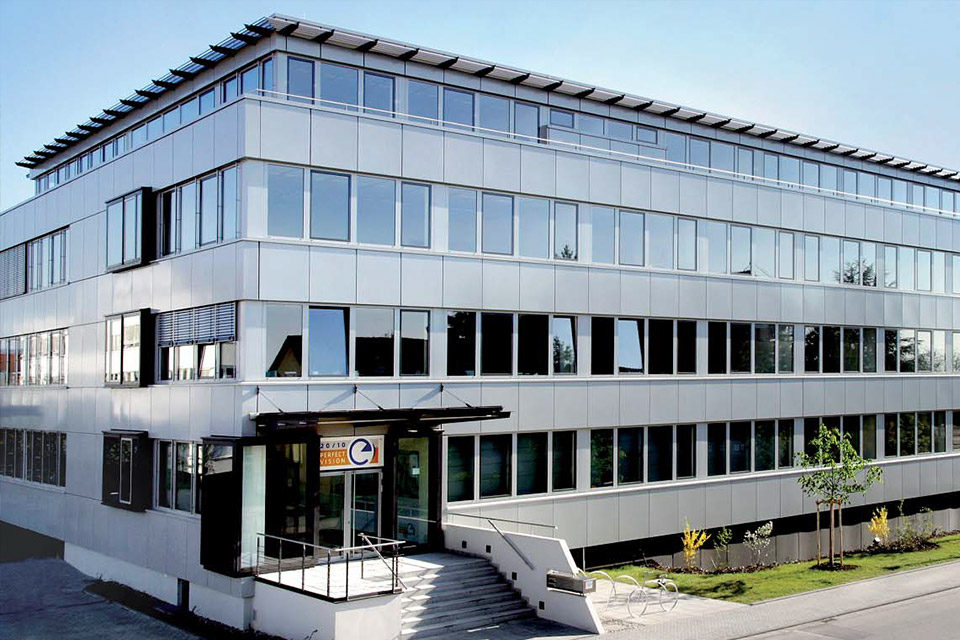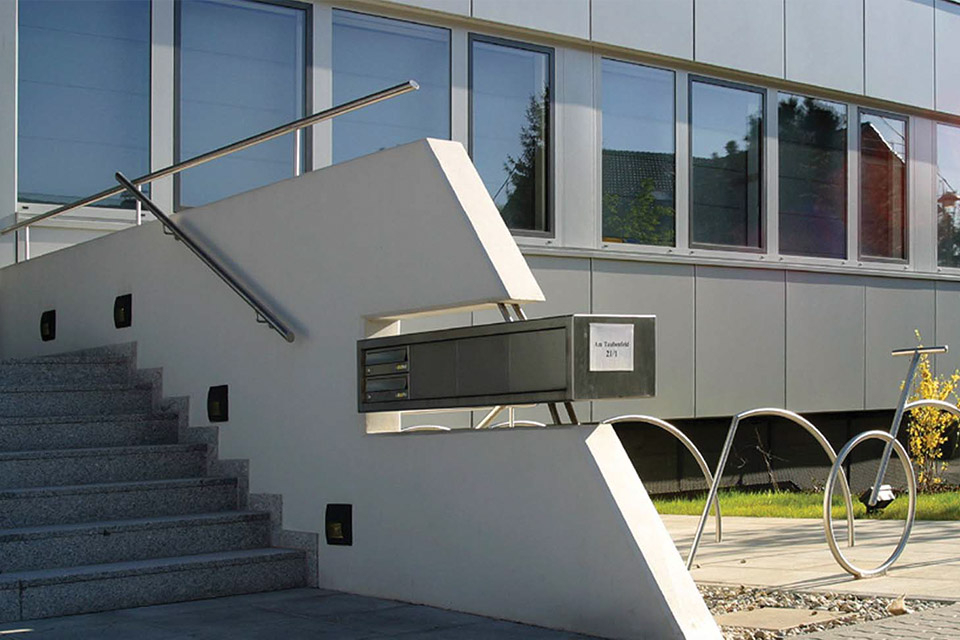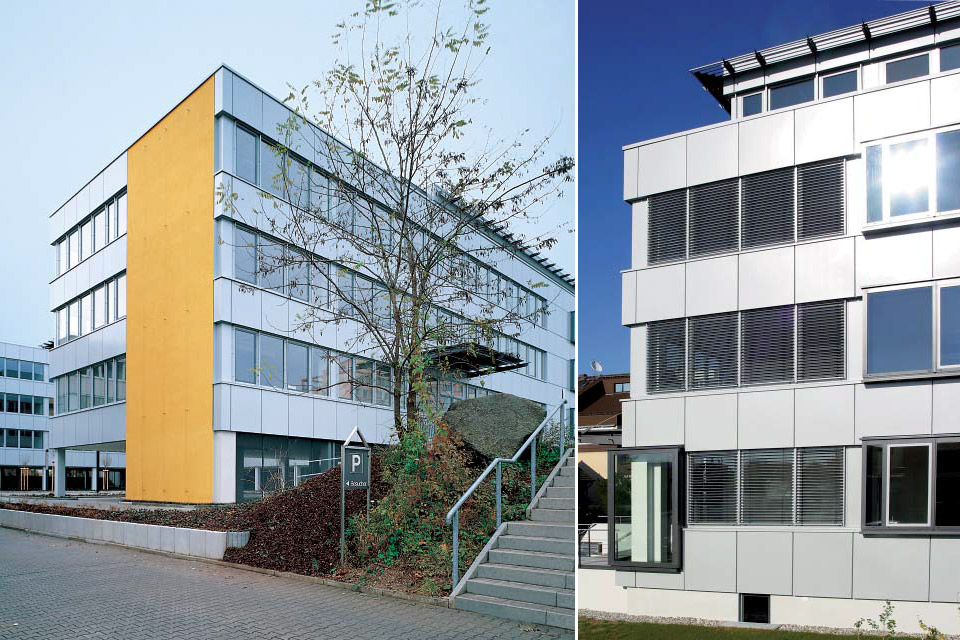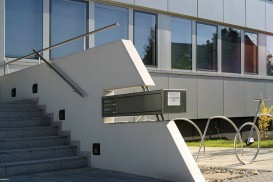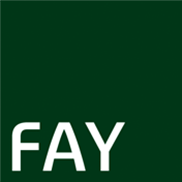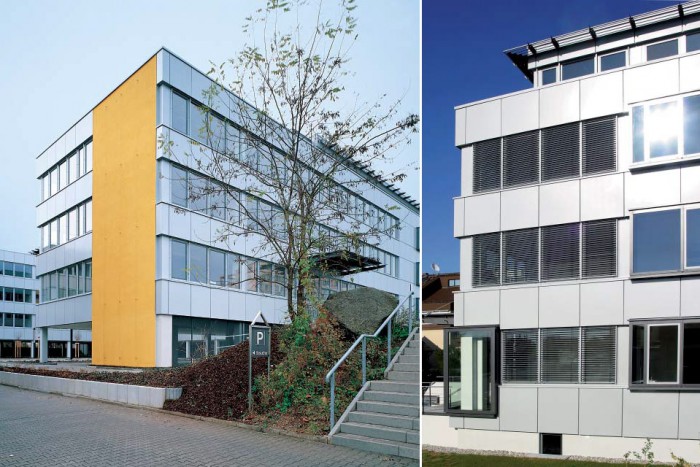Perfect Houses Office Scheme
Functional Modern Office Building to Attract Specifically Young Companies
Am Taubenfeld 21, Heidelberg
Use:Office, lab, technology centre
Year built:2002
Floor area:5,100 sqm
Plot size:3,750 sqm
Investment volume:€9m
Architect:Stich, Heidelberg
Year built:2002
Floor area:5,100 sqm
Plot size:3,750 sqm
Investment volume:€9m
Architect:Stich, Heidelberg
Description
The plan was to develop a modern office building with presentable entrance and a concept for optimal floor space utilisation accommodating any type of office (including e.g. lab and plant rooms), and for a low overhead. At the same time, the building was to be developed specifically for young modern companies, meaning that it was to be equipped with a sound IT infrastructure, for instance.
