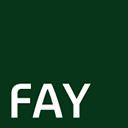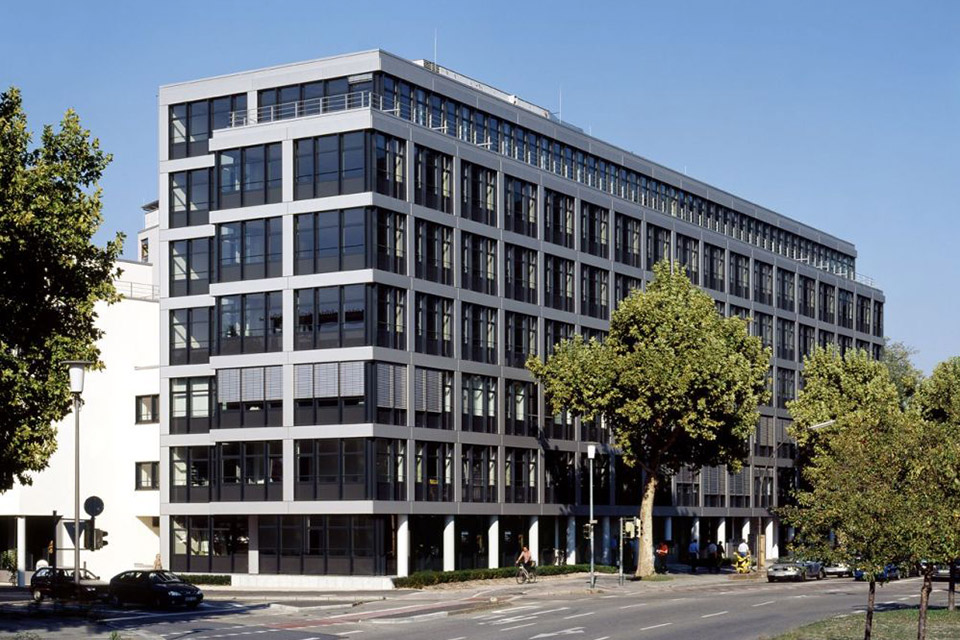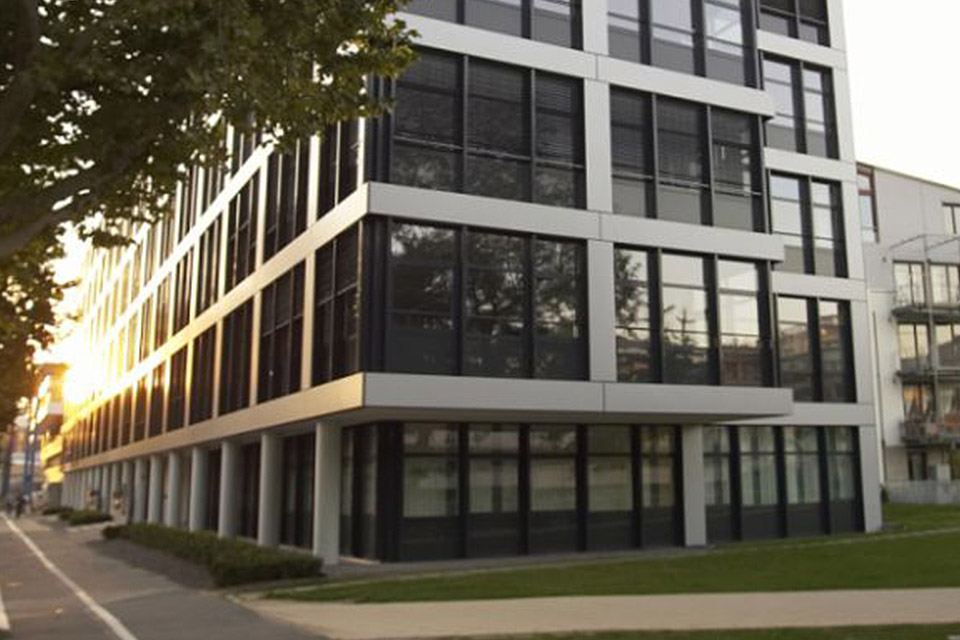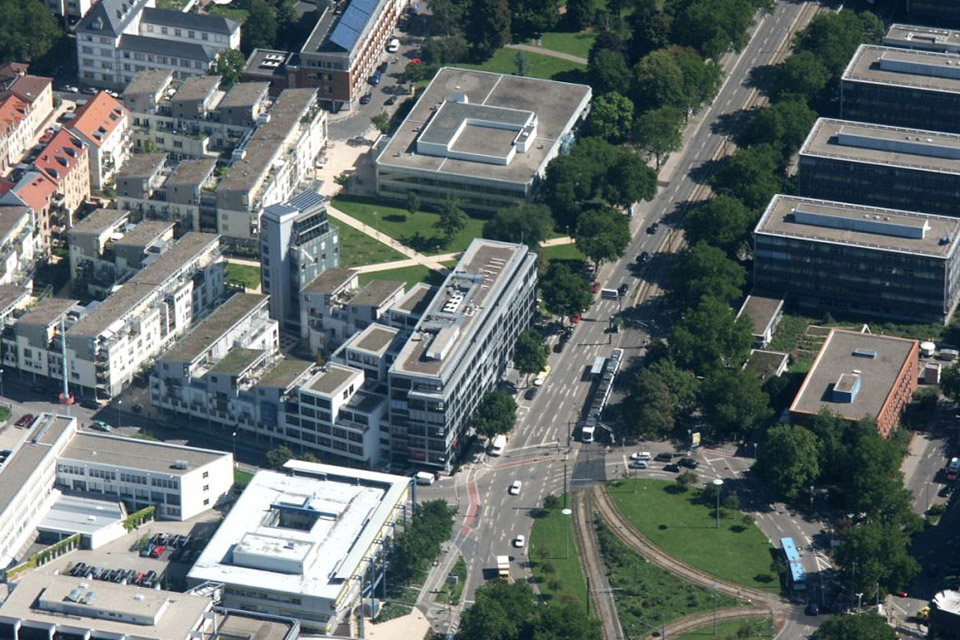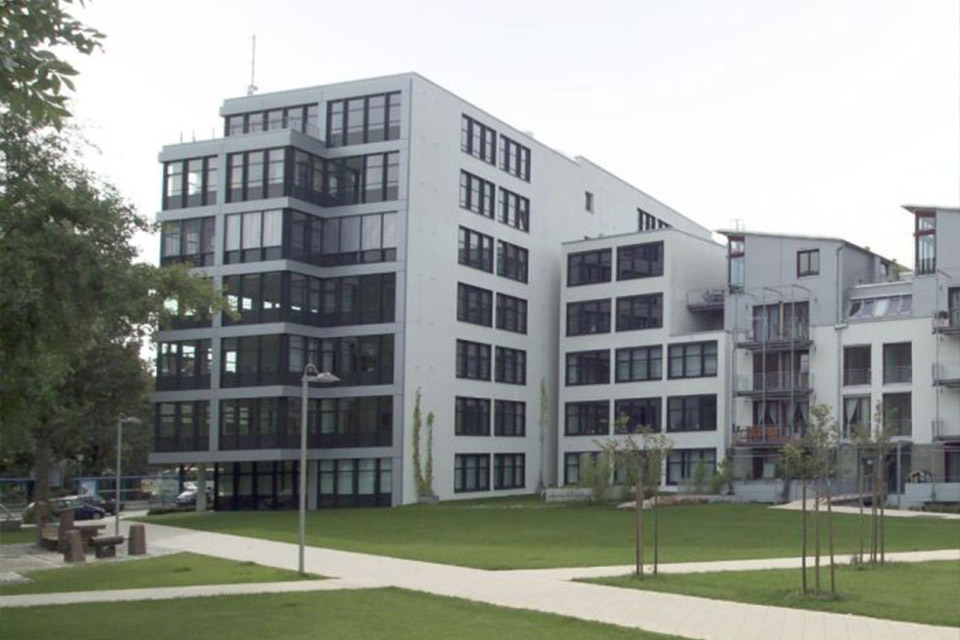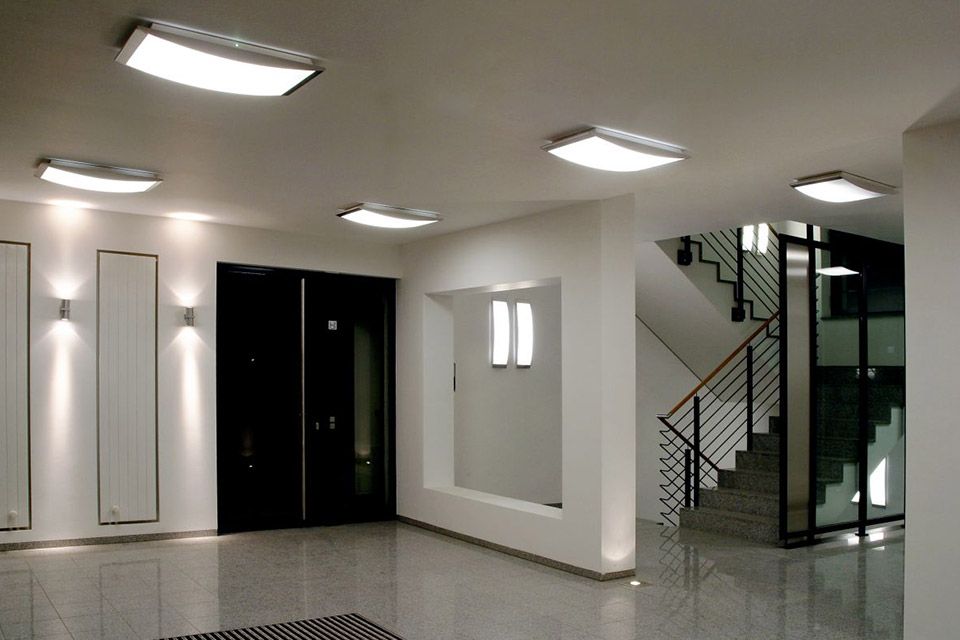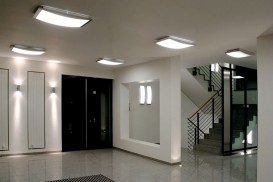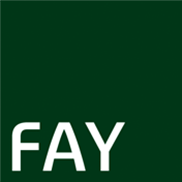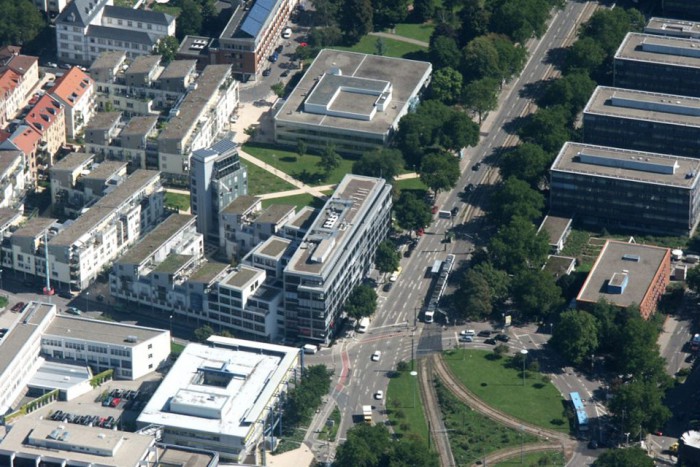Parkside Office Scheme
Delivering Heidelberg's 21st Century Offices
Kurfürstenanlage 34-36 / Römerstr. 1-3, HeidelbergYear built:2003
Floor area:9,500 sqm
Plot size:2,300 sqm
Investment volume:€22m
Architect:Prof. Schneider, Wesseling, Köln apa, Heidelberg
Description
In line with the ongoing effort to restructure the urban area of Heidelberg-Bergheim (a tender organised by the City of Heidelberg and others), a new development plan was sought for the brownfield of Alte Glockengiesserei, a former production plant. The Bürohaus am Park building in Heidelberg is considered a modern office scheme. With its signature architecture of large expanses of glass and metal, it conspicuously accentuates Kurfürstenanlage without dominating its environment. Tenants appreciate the high quality of the building, a quality standard that extends to its hidden inner life of mechanical and electrical engineering.
Defining Aspect
The development placed second in a competition on municipal change and forward-looking approaches to living and working (“Städte und Gemeinden im Wandel – eine Zukunft für Wohnen und Arbeiten”) jointly initiated by the Ministries of Economic Affairs and Social Affairs of Baden-Württemberg and by the syndicated savings bank of that state.
