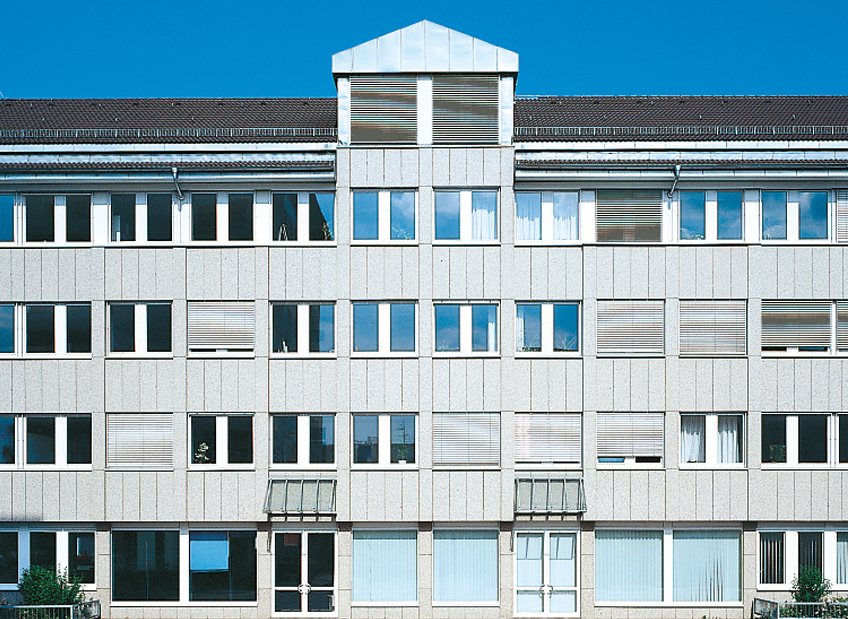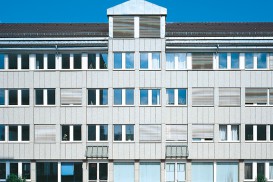Office Building at Römerstrasse 245-247
Modern Office Accommodation in Harmony with Residential Buildings Next Door
Römerstraße 245-247, Heidelberg
Use:Office
Year built:1990
Floor area:1,620 sqm
Plot size:900 sqm
Investment volume:€5m
Architect:Hauss, Walla + Partner, Heidelberg
Year built:1990
Floor area:1,620 sqm
Plot size:900 sqm
Investment volume:€5m
Architect:Hauss, Walla + Partner, Heidelberg
Defining Aspect
The requirement was an open-plan construction entirely without uprights.
Specification
While getting the maximum use out of the plot, the floors plate was to be structured in such a manner to admit as much daylight into the offices as possible. In order to optimise the indoor climate control, all rooms are air conditioned. The requirement of ample parking was met despite the narrow footprint of the building by building an underground car park with stacked parking decks.




