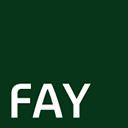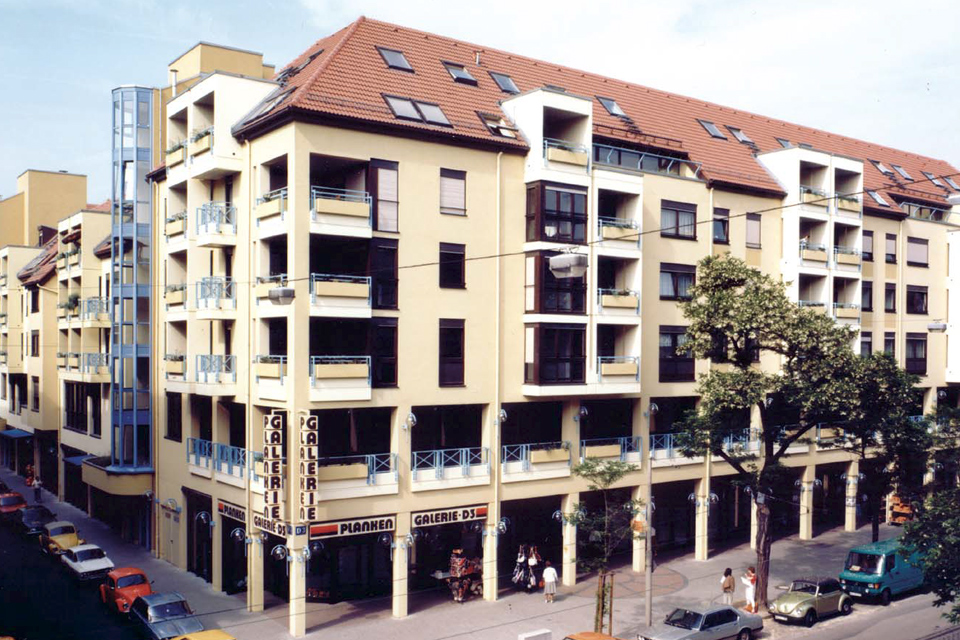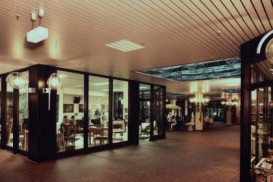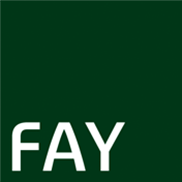D3 Combination Residential/ Commercial Building
Entire D3 Block Developed into an Urban Microcosm
D3, Heidelberger Straße (Planken), MannheimYear built:1983
Floor area:26,600 sqm (residential 10,200 sqm, office/retail 16,400 sqm)
Plot size:4,450 sqm
Investment volume:€38m
Architect:Fuchs, Weinheim
Specification
The challenge here was to develop a development and use concept that would blend architectonically into the existing perimeter block development, on the one hand, and would complement and enhance its surroundings with a site-adequate mix of use types, on the other hand. In the blocks of Mannheim, living, working and day-to-day life blend into a homogeneous whole. From the start, the new property was supposed to look like an integral part of the Planken high street shopping precinct. This was achieved through a structurally and functionally smart global solution. The six-storey building (with another three basement floors to be added) occupies the entire D3 block in downtown Mannheim. It accommodates more than 130 flats and more than 30 retail units.
Defining Feature
Full-scale quarter development




