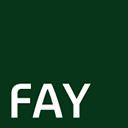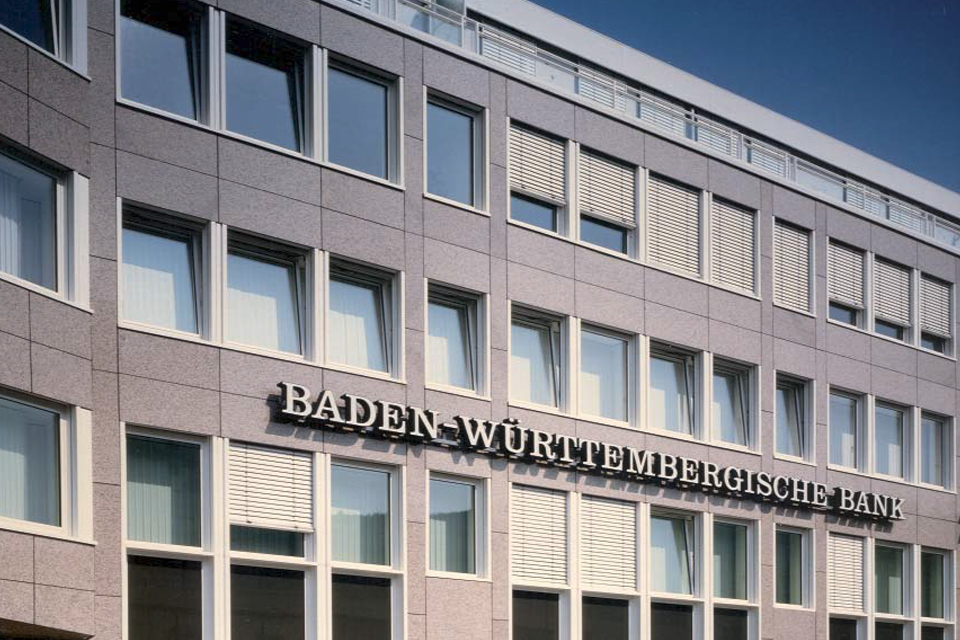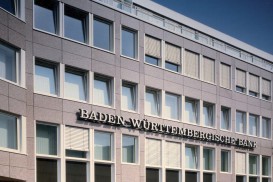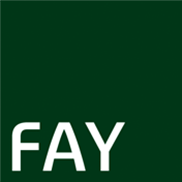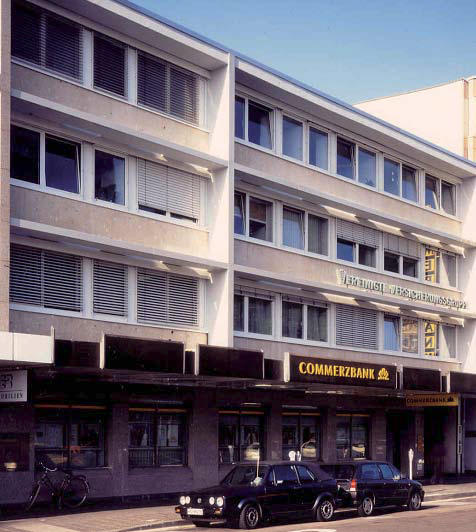Combined Commercial/Residential Building
Combined commercial/residential building in good location in Heidelberg
Poststraße 4, 6-8, Heidelberg
Use:Office
Year built:1988/1962
Floor area:2,610 sqm
Plot size:1,180 sqm
Investment volume:€6.3m
Architect:Hauss, Walla + Partner, Heidelberg
Year built:1988/1962
Floor area:2,610 sqm
Plot size:1,180 sqm
Investment volume:€6.3m
Architect:Hauss, Walla + Partner, Heidelberg
Specification
The building’s central location in the vicinity of other financial institutions made it subject to high security requirements
(vault, entrance, and lobby areas) and necessitated an adequate parking capacity despite the small plot size (car lift).
