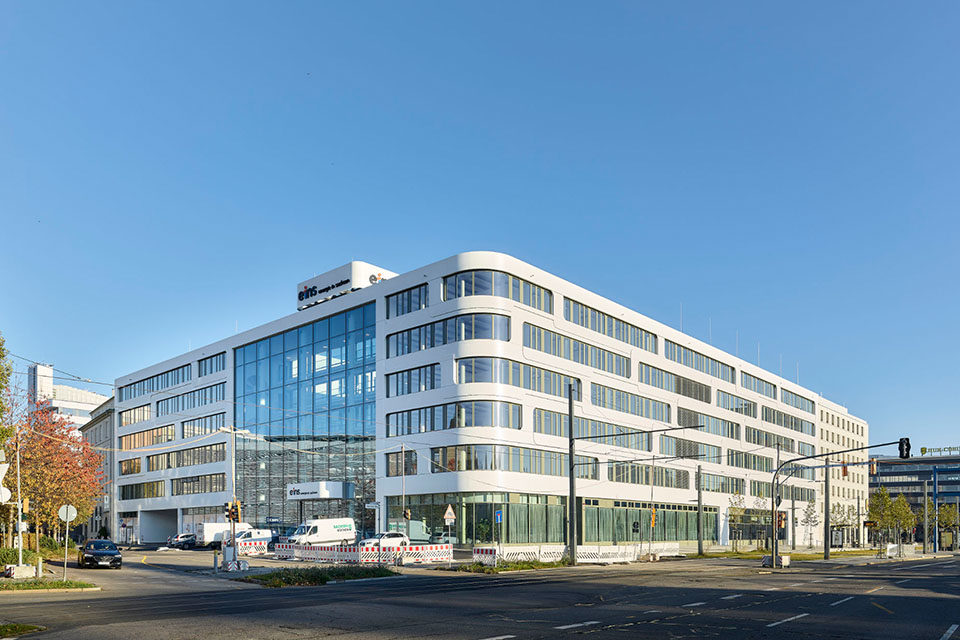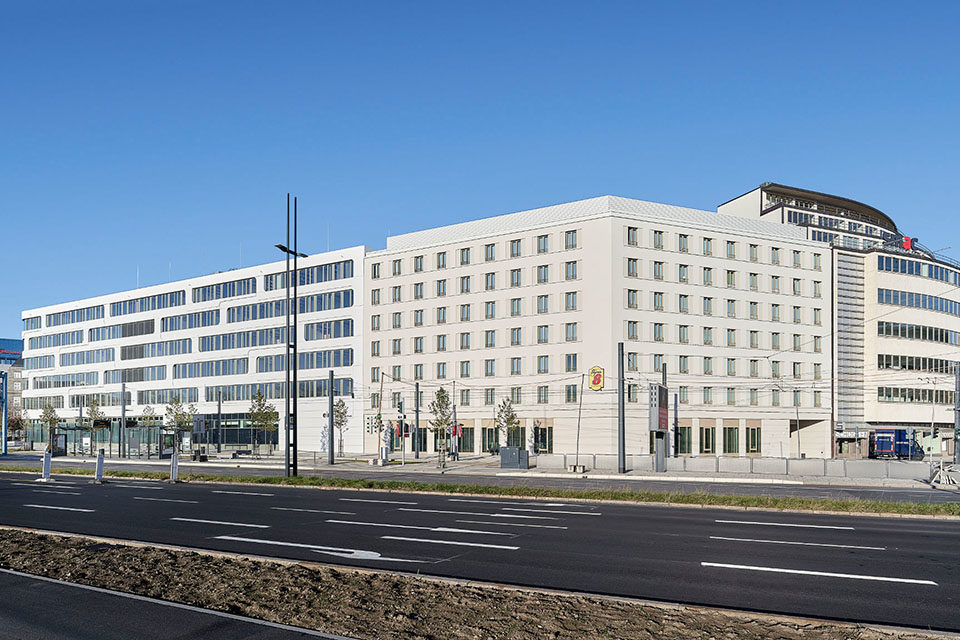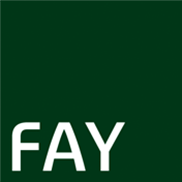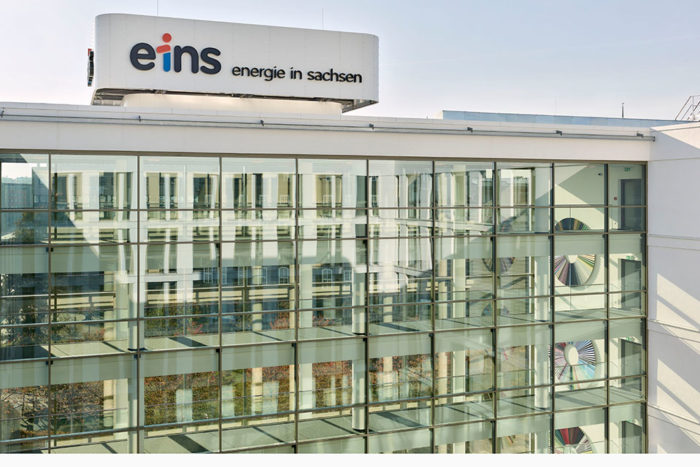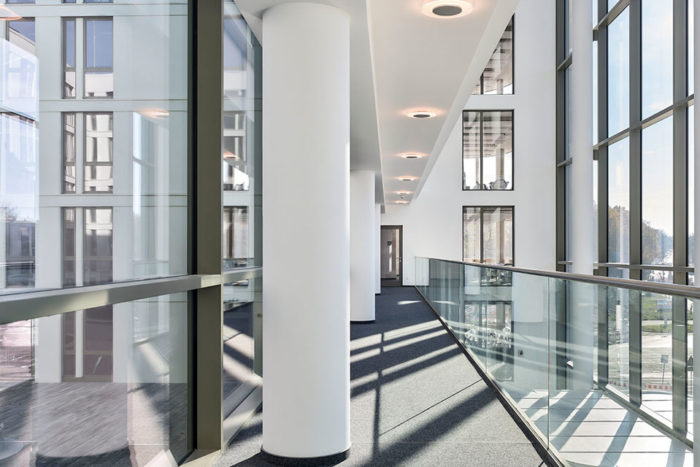Johannis-Quarter
Johannis-Quarter: Working and living in Chemnitz
Bahnhofstraße / Ecke Johannisplatz, ChemnitzYear built:2019-2021
Floor area:19,320 sqm (GFA a. g.)
Plot size:5,700 sqm
Principal:FAY Projekt Nr. 117 GmbH & Co. KG
Architect:TCHOBAN VOSS Architects, Dresden
The Johannis-Quartier was built on a 5,700 sqm site on Johannisplatz in Chemnitz city centre. It consists of an up to six-storey office and commercial building incl. underground car park and elevated garage with a total of 300 parking spaces. The headquarters of the local energy supplier is located on an area of approx. 13,900 sqm. Around 5,050 sqm are occupied by a “Super 8” hotel with 172 rooms. The remaining space of around 300 sqm is available for smaller retail outlets. Construction started in spring 2019, and completion and handover could take place in autumn 2021 as planned. The planning by TCHOBAN VOSS Architekten emerged as the winner of a Europe-wide investor tender. Johannis-Quartier was awarded the DGNB certificate in GOLD.
Project Updates
24. January 2022FAY Projects übergibt neue eins-Zentrale in Chemnitz an einen Fonds der Corestate-Tochter Hannover Leasing
– 14.200 Quadratmeter großer Neubau in Zentrumsnähe
– Architektur von TCHOBAN VOSS
– 25-jähriger Mietvertrag mit regionalem Energieversorger (more…)

