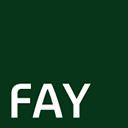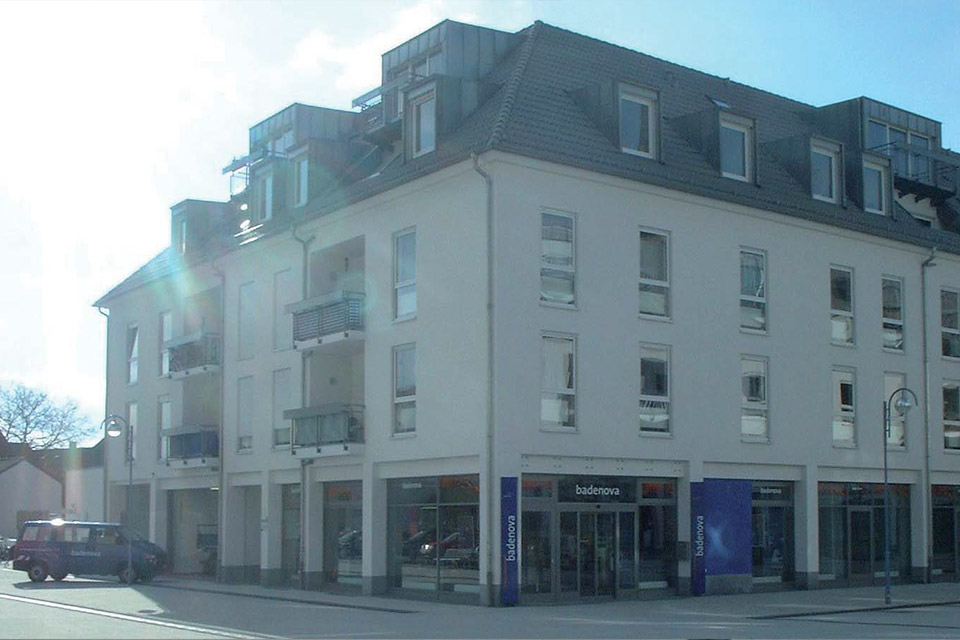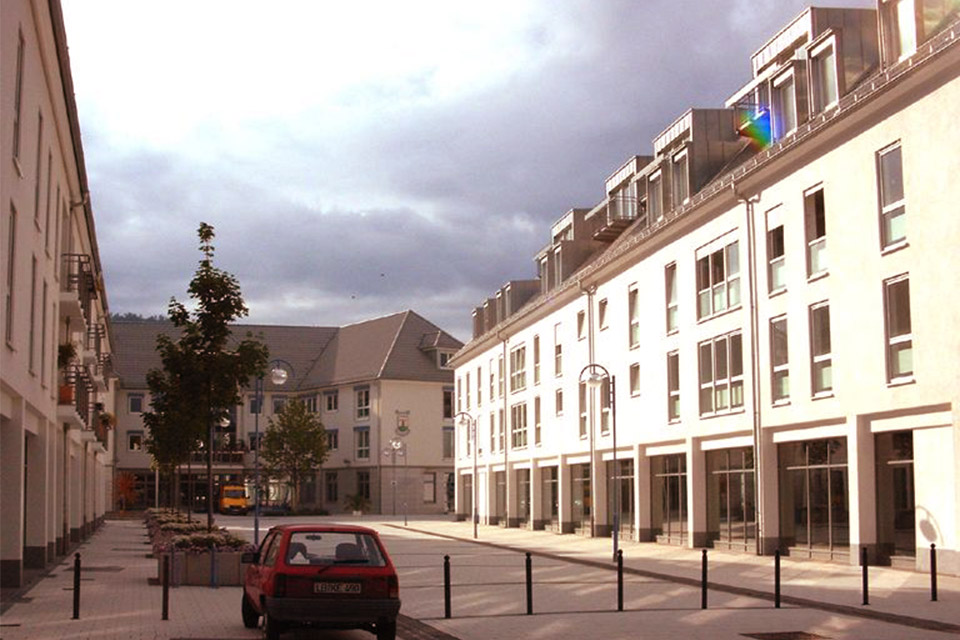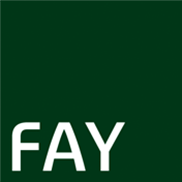Altenburg-Passage
Redesigning an Entire Town Centre – a Highlight for the Property Developer
Hauptstraße (town centre), Sinzheim/Baden-Baden
Use:Residential, office, retail
Year built:2002
Floor area:10,000 sqm (residential: 6,500 sqm, retail: 2,350 sqm, office: 1,150 sqm)
Plot size:6,450 sqm
Investment volume:€15m
Architect:JSK International, Frankfurt am Main
Year built:2002
Floor area:10,000 sqm (residential: 6,500 sqm, retail: 2,350 sqm, office: 1,150 sqm)
Plot size:6,450 sqm
Investment volume:€15m
Architect:JSK International, Frankfurt am Main
Description
As part of a master plan for restructuring the centre of Sinzheim, two multi-storey structures facing each other were supposed to create, together with the new city hall, a spatial-functional ensemble of buildings and a new town centre. The arrangement of the buildings forms a new sequence of squares. Living, working and shopping are served in architectonically distinct spheres that are simultaneously integrated into the buildings.
Defining Aspect
Within the framework of a public private partnership, some sections of city hall were raised for the municipality as part of these measures.






