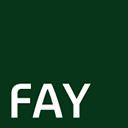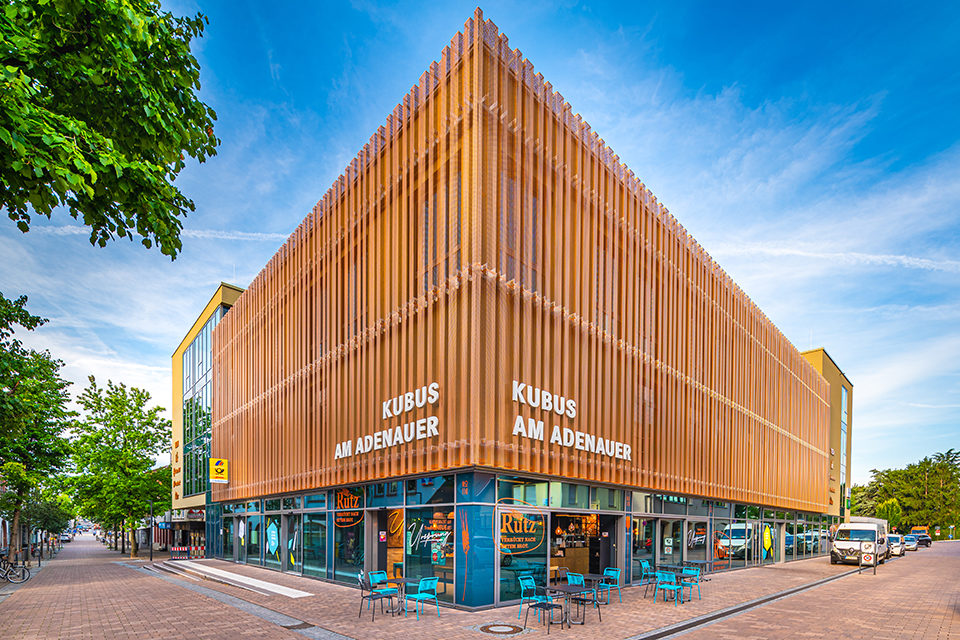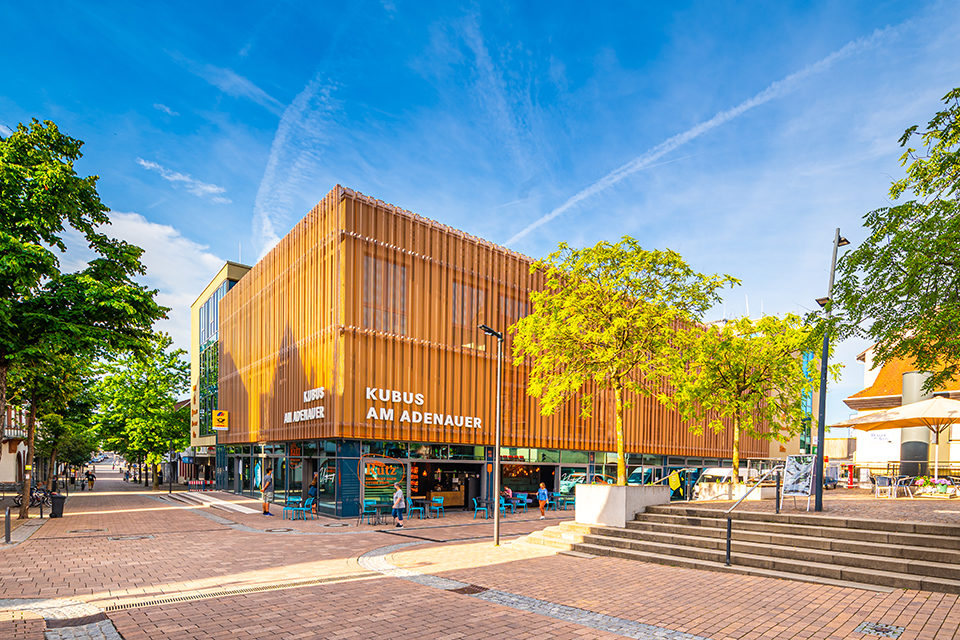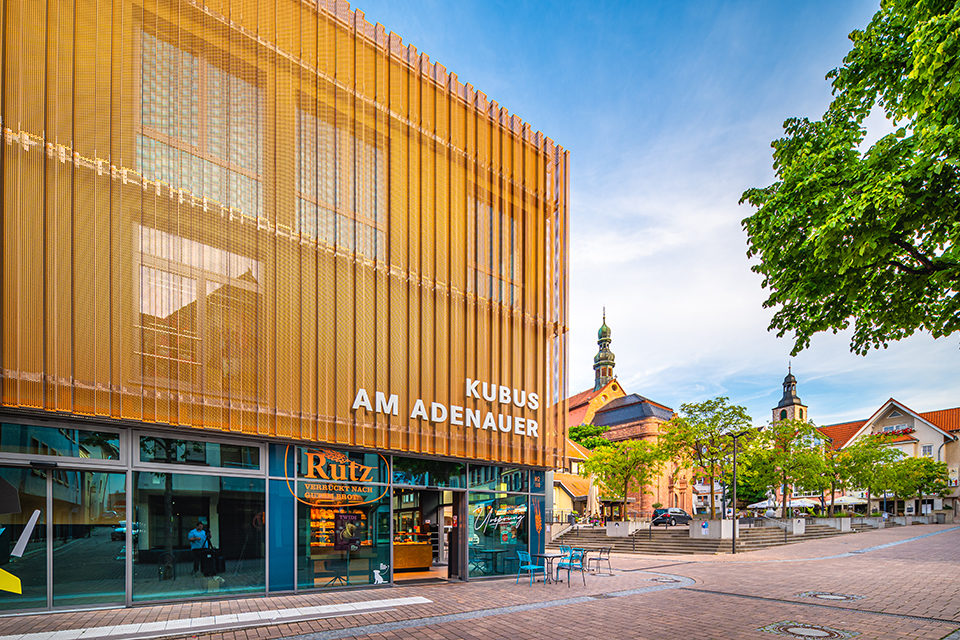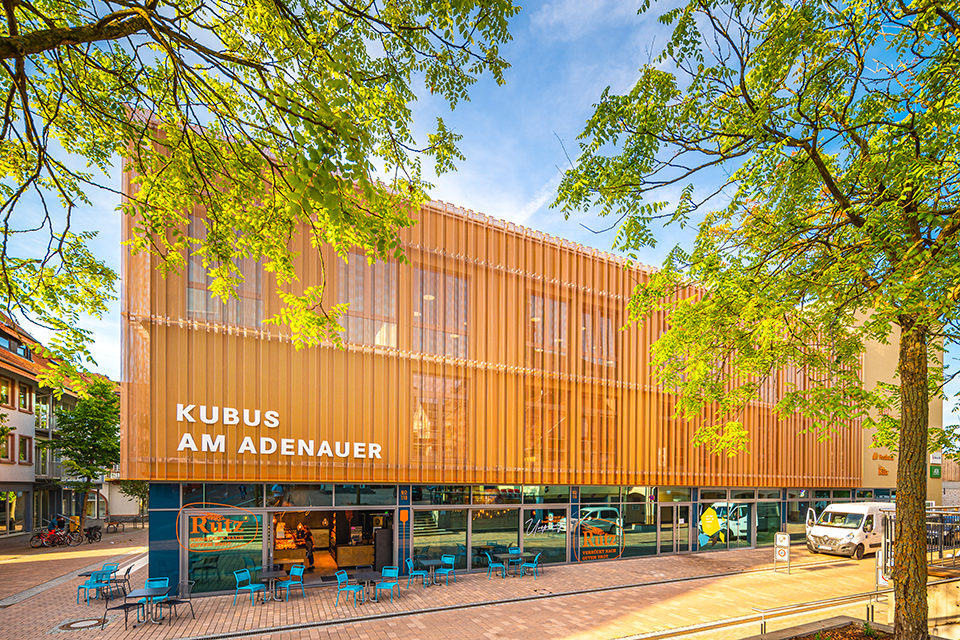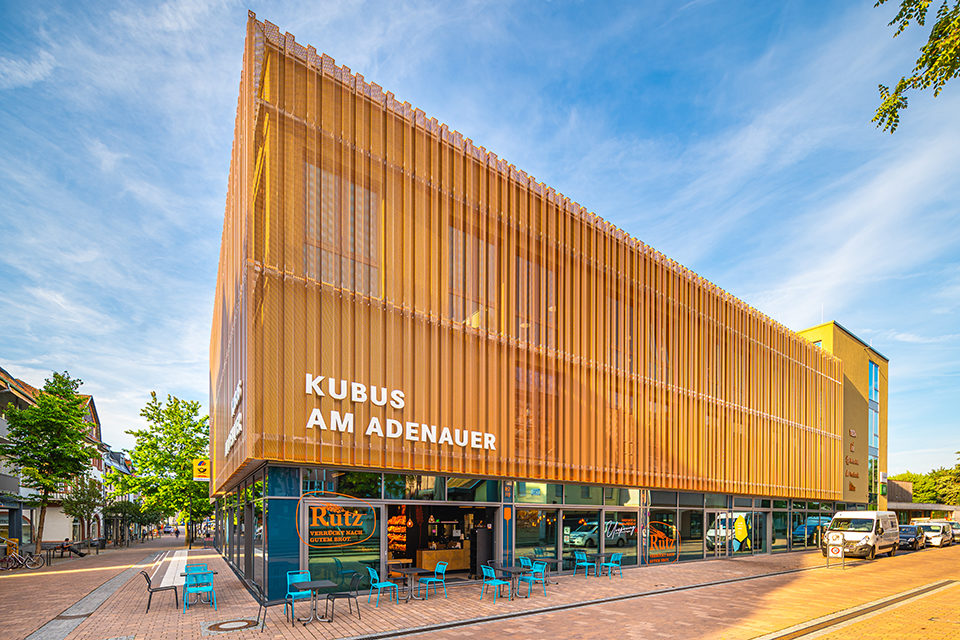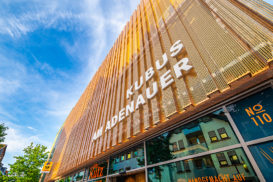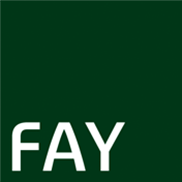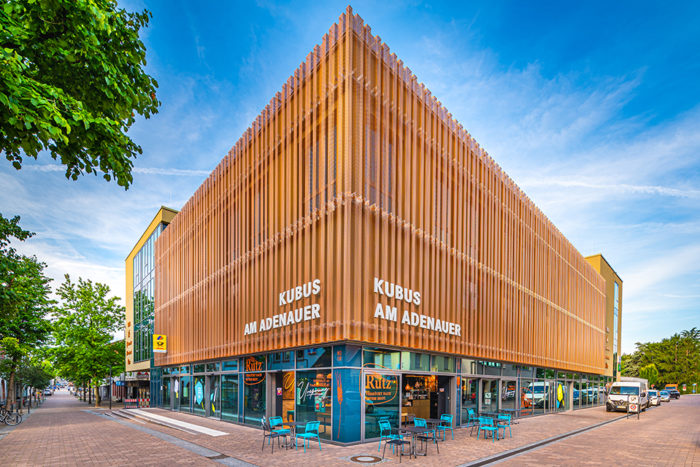KUBUS AM ADENAUER
KUBUS AM ADENAUER
Hauptstraße, WieslochYear built:2018-2020
Floor area:about 9,000 sqm
Plot size:1,879 sqm
Principal:City Center Wiesloch GmbH & Co. KG
Architect:merz objektbau, Aalen
Joint Venture Partner:merz objektbau GmbH & Co. KG
The original Kaufhaus Dannheimer is an architecturally and constructively clearly structured building. This approach is taken up again in the revitalization and designed for today and the future, both inside and concerning the outside urban and architectural planning.
The mix of uses within the building is designed for a contemporary use concept for inner-city development and consists of retail, gastronomy, offices and surgery.
The basic structure of the facade is essentially tailored to the uses behind it. The metal facade hung from the “cube” makes the building an attractive architectural highlight in the pedestrian zone. The generous glass facade of the roof brings brightness into the interior and is supported by galleries and air spaces, which create generosity and openness.
Rent was
Vacant spaces
Total lettable area: 6,653 sqm
| Ground floor | Rental unit 2 | 162.79 sqm |
| Ground floor | Rental unit 3 | 449,18 sqm |
| Basement | Storage 1 | 79,01 sqm |
| Basement | parking spaces | 29 |
