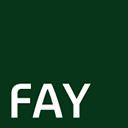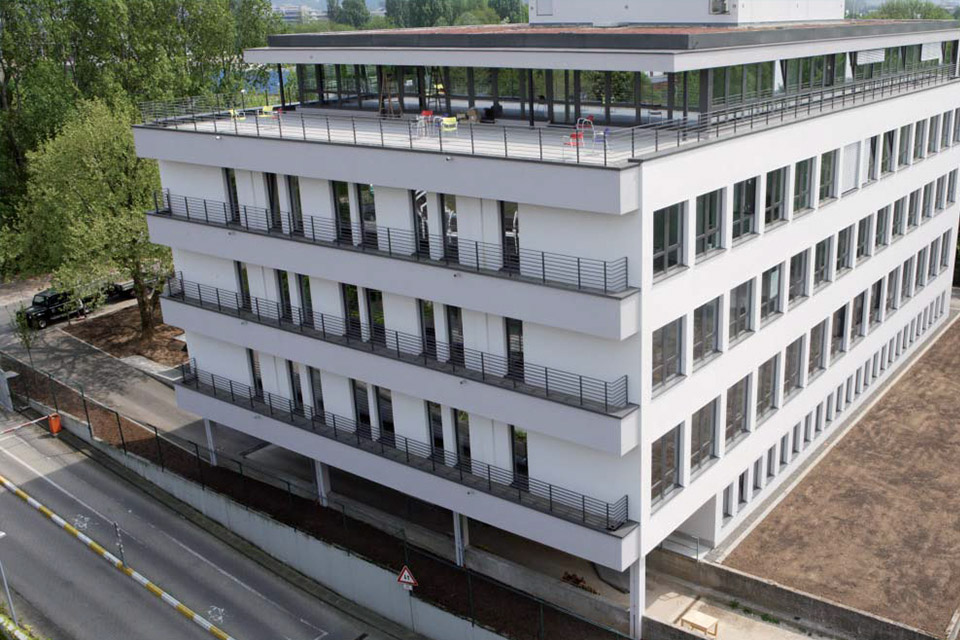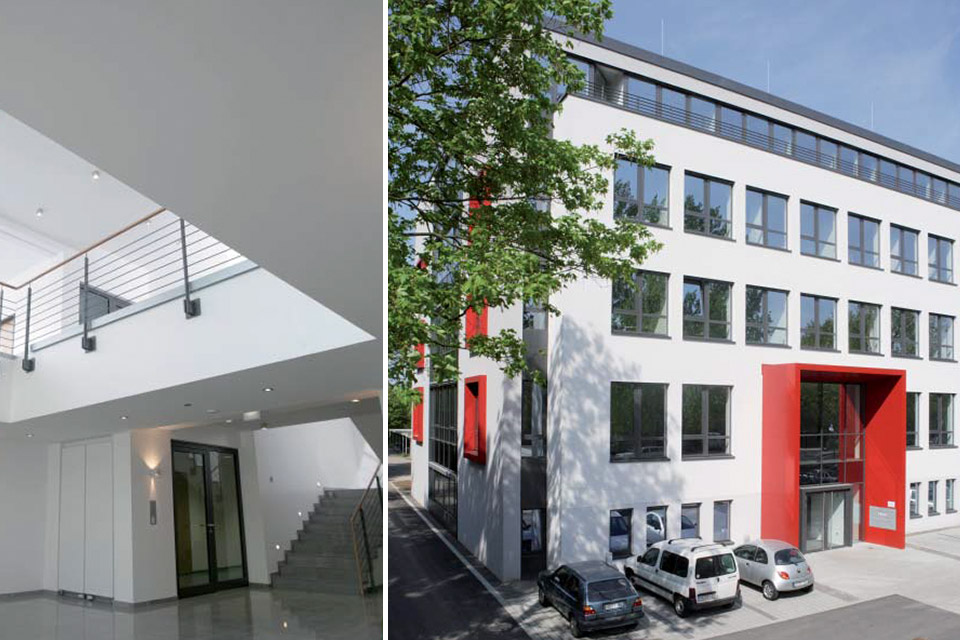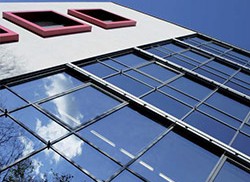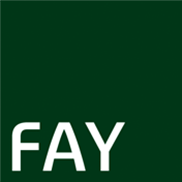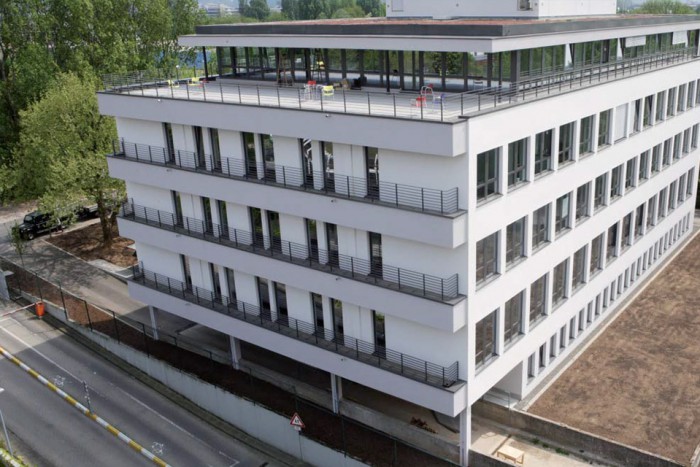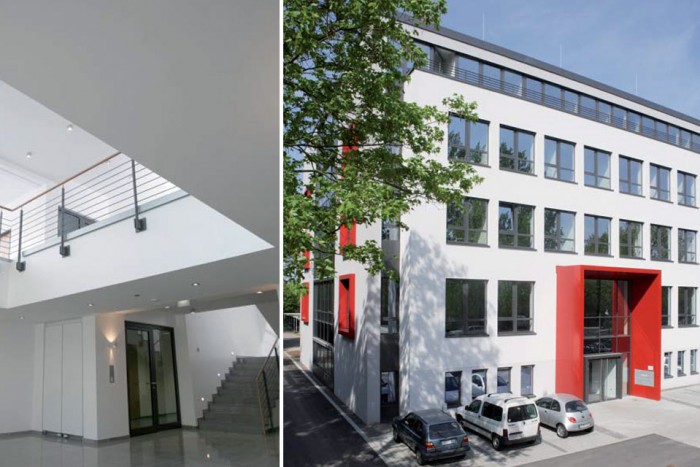Office and Technology Centre
Turning a Drab 1970s Building into a Modern Riverbank Gem
Tiergartenstraße 15, Heidelberg
Use:Office, research
Year built:1970/2005
Floor area:3,850 sqm
Plot size:2,560 sqm
Investment volume:€8m
Architect:apa, Heidelberg
Year built:1970/2005
Floor area:3,850 sqm
Plot size:2,560 sqm
Investment volume:€8m
Architect:apa, Heidelberg
Description
The task was to visually and technically upgrade a drab legacy building from the 1970s while expanding the lettable area, creating flexible floor plans, and introducing a lighting concept. A radical “face lift” that included a change in the floor partitioning and the addition of a recessed storey made it possible enlarge the lettable area by around 1,100 sqm. All of the four floors may be divided into a maximum of three separate rental units with dedicated infrastructure.
